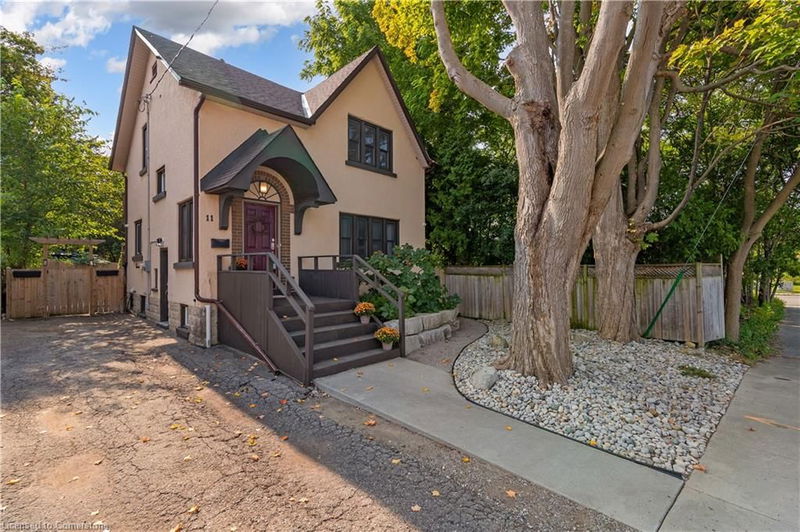Key Facts
- MLS® #: 40644314
- Property ID: SIRC2082096
- Property Type: Residential, Single Family Detached
- Living Space: 1,282.96 sq.ft.
- Bedrooms: 3
- Bathrooms: 2
- Parking Spaces: 2
- Listed By:
- EXP REALTY
Property Description
Beautifully updated 3-bedroom, 2-bathroom home that blends modern convenience with timeless character. Offering over 1,200 sq. ft. of living space, this home boasts a functional and flowing floorplan, making it perfect for families and professionals alike. Located just steps away from the picturesque Rockway Golf Course, the scenic Iron Horse Trail, and downtown Kitchener. You will enjoy both nature and city amenities right at your doorstep. The main living area is thoughtfully designed, with large windows that fill the space with natural light. The kitchen is perfect for the home chef, complete with a gas range stove and easy access to the backyard for seamless indoor-outdoor entertaining. Speaking of the backyard, its an entertainer's dream. Fully fenced with a beautiful deck and built-in bar and gas line, ideal for summer BBQs or relaxing evening campfires. 2nd floor offers 3 generously sized bedrooms and 3 piece bathroom. Primary bedroom features a large walk-in closet, perfect for organizing your wardrobe. One of the bedrooms has direct access to an upper deck, where you can enjoy your morning coffee and views of the surrounding neighborhood. This home is centrally located, offering quick access to highways, making commuting a breeze, while being close to schools, parks, trails, shopping, and dining options. Whether you're looking to entertain, raise a family, or just enjoy a peaceful setting with modern conveniences, this home has it all. Recent updates: Gas line for kitchen - 2021, Gas Range - 2021, New outside door replaced in the kitchen - 2022, Full bathroom (downstairs) - new addition 2022, Full bathroom (upstairs) - complete reno 2022, Furnace - 2022, New backyard fencing - 2020 and 2024, Hot water tank - 2023, Sump pump - 2020, Replaced gutters in the back of the house - 2024.
Rooms
- TypeLevelDimensionsFlooring
- Living roomMain16' 9.1" x 13' 3"Other
- Primary bedroom2nd floor11' 6.9" x 9' 3"Other
- Bonus Room2nd floor10' 7.9" x 9' 3"Other
- Bedroom2nd floor8' 8.5" x 11' 6.1"Other
- KitchenMain10' 8.6" x 11' 10.7"Other
- Bedroom2nd floor7' 8.9" x 10' 11.1"Other
- Bathroom2nd floor5' 4.9" x 8' 8.5"Other
- BathroomBasement8' 7.1" x 4' 9.8"Other
- Dining roomMain12' 2" x 11' 1.8"Other
- UtilityBasement22' 2.1" x 10' 7.9"Other
Listing Agents
Request More Information
Request More Information
Location
11 Sheldon Avenue S, Kitchener, Ontario, N2G 3W2 Canada
Around this property
Information about the area within a 5-minute walk of this property.
Request Neighbourhood Information
Learn more about the neighbourhood and amenities around this home
Request NowPayment Calculator
- $
- %$
- %
- Principal and Interest 0
- Property Taxes 0
- Strata / Condo Fees 0

