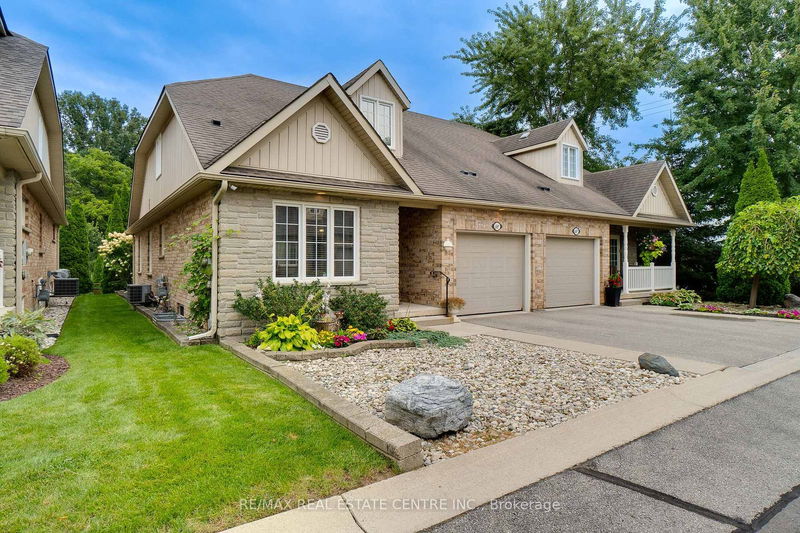Key Facts
- MLS® #: X9343452
- Property ID: SIRC2079491
- Property Type: Residential, Condo
- Year Built: 16
- Bedrooms: 3
- Bathrooms: 4
- Additional Rooms: Den
- Parking Spaces: 2
- Listed By:
- RE/MAX REAL ESTATE CENTRE INC.
Property Description
Discover unparalleled luxury and tranquility! This exquisite BungaLoft at The Prestigious Mill Club complex combines a serene Twin Villa with urban conveniences. Step aside to a grand open layout with soaring vaulted ceilings and abundance of natural light! Recently renovated, this home features wide plank flooring and California Shutters. Expansive granite counter tops in the kitchen and the central island with a 2-seater breakfast bar is a culinary dream! The master bedroom is a sanctuary with a spa-like ensuite. A second bedroom may serve as a cozy den, while the luxurious second bathroom boasts a $24,000 step-in hot-tub for ultimate relaxation! Enjoy the privacy of the new walk-out deck, surrounded by pine trees and a powered awning for year-round comfort! The versatile loft area can be a 3rd bedroom, reading nook or library, with its own bathroom. The finished basement offers a plush recreation room, a 4th bathroom and a large laundry room. The unfinished section is ideal for storage with extra shelving and a rate terracotta wine cellar! Living at the Mill Club means exclusive access to private recreational areas and the expansive Clubhouse that includes a lounge, library, gym, billiards and more! Enjoy the beauty of the Grand River and trails with access to the Doon Valley Golf club. Low condo fees cover landscaping & snow removal for a maintenance-free lifestyle. This is more than a home - it's a lifestyle! Don't miss your chance to own this luxurious haven.
Rooms
- TypeLevelDimensionsFlooring
- Living roomMain11' 6.9" x 14' 6"Other
- Dining roomMain9' 6.1" x 14' 4.8"Other
- KitchenMain10' 5.9" x 12' 9.4"Other
- Primary bedroomMain12' 8.8" x 14' 4.8"Other
- BathroomMain4' 11.8" x 6' 9.8"Other
- BedroomMain10' 9.1" x 15' 3.8"Other
- FoyerMain10' 9.1" x 14' 7.9"Other
- Bedroom2nd floor18' 4.8" x 20' 4"Other
- Bathroom2nd floor7' 8.1" x 7' 10.8"Other
- Recreation RoomLower27' 8" x 27' 9.8"Other
- UtilityLower15' 7" x 25' 1.9"Other
- Laundry roomLower8' 3.9" x 10' 2"Other
Listing Agents
Request More Information
Request More Information
Location
350 Doon Valley Dr #5F, Kitchener, Ontario, N2P 2M9 Canada
Around this property
Information about the area within a 5-minute walk of this property.
Request Neighbourhood Information
Learn more about the neighbourhood and amenities around this home
Request NowPayment Calculator
- $
- %$
- %
- Principal and Interest 0
- Property Taxes 0
- Strata / Condo Fees 0

