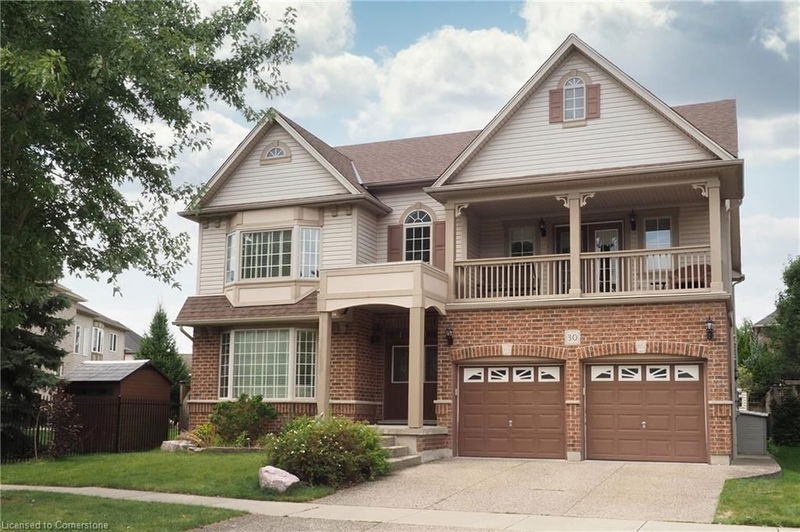Key Facts
- MLS® #: 40636217
- Property ID: SIRC2077470
- Property Type: Residential, Single Family Detached
- Living Space: 3,222.08 sq.ft.
- Year Built: 2002
- Bedrooms: 5
- Bathrooms: 4+1
- Parking Spaces: 4
- Listed By:
- SMART FROM HOME REALTY LIMITED
Property Description
This stunning family residence is located in one of Kitchener's most desired residential neighborhoods, Kiwanis Park. Enjoy living in luxury with over 3000 sq ft above grade living space, a 2-storey entrance and ample natural light through out. This home is completely carpet free, has hardwood floors through out and boasts 5 spacious bedrooms and 5 baths!
Main floor features a generous Kitchen with maple cabinets and granite counters, both Dining room and Breakfast area have walk outs to the wrap around deck. Beautiful Bay window in the open concept Living room, Fireplace in the generous size Family room which also has display shelves, inside entry from Garage, main level Powder room and ample storage space through out. This spectacular space is ideal for potential in-law set up.
Upper level is clad in hardwood floors and proves to be the perfect living space. Walk into your Primary Bedroom thru double doors and discover generous sitting space, 2 walk-in closets and a luxury 5pc Ensuite. Each room boasts their own unique features like a jack-n-jill bathroom shared by 2 bedrooms, a bay window in another room, a walk-out to balcony and a 4pc Ensuite in yet another room! If that wasn't enough, live in comfort with a laundry room right on this upper floor!
Enjoy entertaining in spacious, fully fenced backyard with a large wrap around deck, gazebo and shed. Surrounded by parks and lush greenlands, this home is a mere minutes away from the Grand River.
What are you waiting for, call to book a private showing today.
Rooms
- TypeLevelDimensionsFlooring
- KitchenMain11' 8.1" x 14' 6"Other
- Dining roomMain13' 10.1" x 11' 8.9"Other
- BedroomMain12' 11.9" x 11' 10.7"Other
- Breakfast RoomMain8' 9.1" x 14' 9.1"Other
- Living roomMain15' 3" x 12' 11.9"Other
- Family roomMain17' 10.9" x 13' 8.1"Other
- BathroomMain5' 10" x 4' 3.9"Other
- BathroomMain5' 2.9" x 7' 8.1"Other
- Bedroom2nd floor10' 9.9" x 13' 6.9"Other
- Bedroom2nd floor14' 9.1" x 18' 9.1"Other
- Laundry room2nd floor7' 10" x 6' 8.3"Other
- Bedroom2nd floor16' 4.8" x 13' 6.9"Other
- Primary bedroom2nd floor18' 2.1" x 29' 3.9"Other
- BasementBasement52' 9.8" x 39' 6.8"Other
- Bathroom2nd floor8' 5.9" x 4' 11"Other
- Bathroom2nd floor6' 7.1" x 13' 6.9"Other
Listing Agents
Request More Information
Request More Information
Location
30 Kestrel Street, Kitchener, Ontario, N2K 4K2 Canada
Around this property
Information about the area within a 5-minute walk of this property.
Request Neighbourhood Information
Learn more about the neighbourhood and amenities around this home
Request NowPayment Calculator
- $
- %$
- %
- Principal and Interest 0
- Property Taxes 0
- Strata / Condo Fees 0

