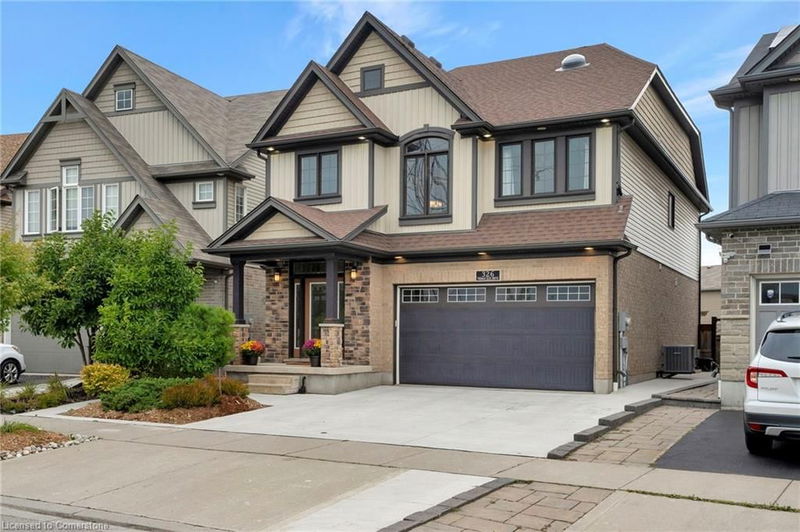Key Facts
- MLS® #: 40640939
- Property ID: SIRC2075370
- Property Type: Residential, Single Family Detached
- Living Space: 3,085 sq.ft.
- Lot Size: 3,440.06 ac
- Bedrooms: 3
- Bathrooms: 3+1
- Parking Spaces: 4
- Listed By:
- RE/MAX TWIN CITY REALTY INC. BROKERAGE-2
Property Description
Welcome to 326 Thomas Slee Drive, a stunning "Dhalia" model crafted by East Forest Homes. Step inside to an open-concept main floor, where the custom kitchen takes centre stage with its oversized island, under-mount & cabinetry lighting, a corner pantry, and sleek black countertops. The kitchen flows seamlessly into the spacious living room, featuring hardwood floors and a cozy gas fireplace, perfect for gathering. Adjacent is the dining area, which opens to a beautifully landscaped backyard complete with a pergola, large concrete patio, and fully integrated irrigation system—ideal for outdoor living. Up the gorgeous hardwood staircase, a versatile family room with engineered hardwood flooring providing additional space for relaxation. The second floor also offers three generously sized bedrooms, including a primary suite with a large walk-in closet and a luxurious ensuite, featuring a custom glass-enclosed walk-in shower. The fully finished basement extends your living space with a large rec room and an additional full bathroom. This home is packed with thoughtful features like surround sound speakers on the main and upper floor, a sun tunnel light in the second level main bath, and Hunter Douglas window coverings throughout. Recent updates include a tankless water heater (2022) and water softener (2018). Move-in ready, this home is waiting for you!
Rooms
- TypeLevelDimensionsFlooring
- Recreation RoomBasement72' 2.1" x 82' 4.5"Other
- BathroomBasement36' 2.2" x 65' 8.9"Other
- KitchenMain39' 7.5" x 42' 10.9"Other
- Dining roomMain36' 4.6" x 42' 10.9"Other
- BathroomMain68' 11.5" x 39' 6"Other
- Living roomMain39' 8.3" x 72' 2.1"Other
- Primary bedroom2nd floor49' 6.8" x 56' 1.2"Other
- Bedroom2nd floor36' 10.7" x 39' 6.8"Other
- Bedroom2nd floor32' 9.7" x 42' 8.5"Other
- Family room2nd floor42' 7.8" x 52' 10.2"Other
- Bathroom2nd floor13' 5.8" x 29' 10.2"Other
- Laundry room2nd floor19' 8.2" x 32' 9.7"Other
Listing Agents
Request More Information
Request More Information
Location
326 Thomas Slee Drive, Kitchener, Ontario, N2P 0B6 Canada
Around this property
Information about the area within a 5-minute walk of this property.
Request Neighbourhood Information
Learn more about the neighbourhood and amenities around this home
Request NowPayment Calculator
- $
- %$
- %
- Principal and Interest 0
- Property Taxes 0
- Strata / Condo Fees 0

