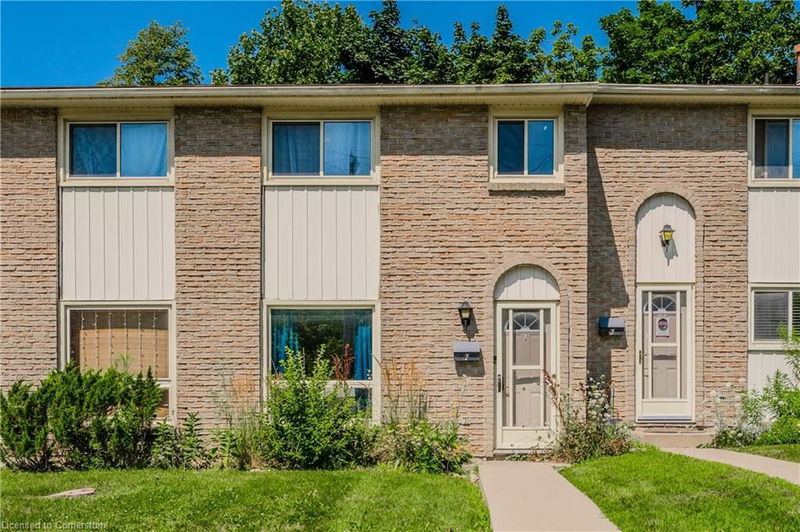Key Facts
- MLS® #: 40643116
- Property ID: SIRC2073894
- Property Type: Residential, Condo
- Living Space: 1,209.50 sq.ft.
- Year Built: 1976
- Bedrooms: 3
- Bathrooms: 1
- Parking Spaces: 1
- Listed By:
- Royal LePage Wolle Realty
Property Description
Are you searching for the PERFECT FIRST-TIME HOME or a promising investment opportunity? Your search ends here with this charming 3-bedroom, 1-bathroom condo townhome, ideally SITUATED IN THE TRANQUIL
PIONEER PARK NEIGHBORHOOD. Surrounded by lush walking trails and just moments from the picturesque
Grand River, this property also enjoys the convenience of GRAND RIVER TRANSIT RIGHT AT YOUR DOORSTEP.
Step inside to discover a welcoming main living area adorned with elegant newer laminate flooring. The
expansive LIVING AND DINING COMBO room is bathed in natural light, thanks to a large window that frames
delightful views of the front yard and the friendly neighborhood. The BEAUTIFULLY RENOVATED KITCHEN is a
culinary haven, featuring modern amenities and an inviting eat-in option perfect for family meals. From the
kitchen, access the fenced rear yard, a versatile outdoor space ideal for playtime, barbecues, and relaxation.
The yard also includes a GATE LEADING TO YOUR DEDICATED PARKING SPACE for added convenience. On the
upper floor, you'll find three generously sized bedrooms and a well-appointed 4-piece bathroom. The
FINISHED BASEMENT offers a spacious recreational room, perfect for entertaining or relaxing, along with a
large storage utility room and a laundry area. The Pioneer Park community ENHANCES YOUR LIFESTYLE WITH
A RANGE OF AMENITIES, including grocery stores, museums, and dining options, all while being conveniently
close to Highway 401. Don’t miss this exceptional opportunity to own a delightful condo/townhouse just
minutes from Upper Canada Park and beyond.
Rooms
- TypeLevelDimensionsFlooring
- KitchenMain7' 10.3" x 7' 8.9"Other
- Dining roomMain23' 3.9" x 49' 4.1"Other
- Living roomMain39' 4.4" x 49' 3.3"Other
- Bathroom2nd floor26' 2.9" x 29' 6.3"Other
- Primary bedroom2nd floor29' 6.3" x 45' 11.9"Other
- Bedroom2nd floor23' 3.7" x 32' 11.2"Other
- Bedroom2nd floor39' 6.8" x 45' 11.5"Other
- UtilityLower13' 6.9" x 15' 8.1"Other
- Recreation RoomLower36' 1.8" x 49' 5.3"Other
Listing Agents
Request More Information
Request More Information
Location
165 Green Valley Drive #2, Kitchener, Ontario, N2P 1K3 Canada
Around this property
Information about the area within a 5-minute walk of this property.
Request Neighbourhood Information
Learn more about the neighbourhood and amenities around this home
Request NowPayment Calculator
- $
- %$
- %
- Principal and Interest 0
- Property Taxes 0
- Strata / Condo Fees 0

