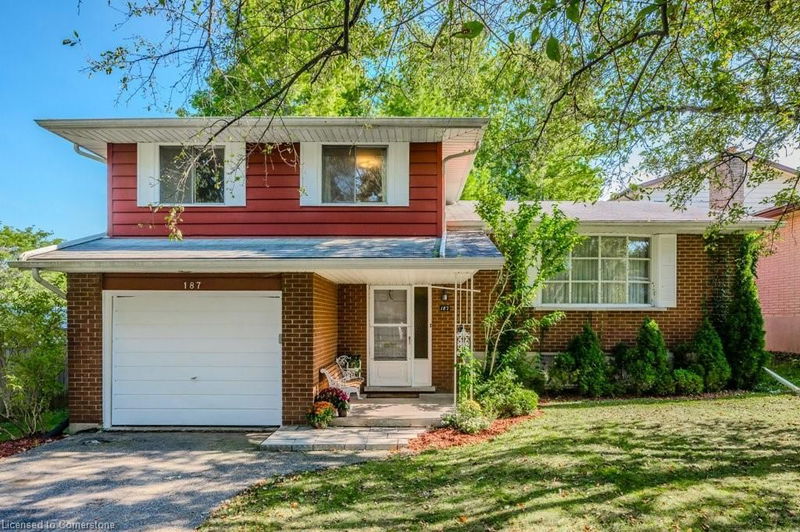Key Facts
- MLS® #: 40640955
- Property ID: SIRC2067274
- Property Type: Residential, Single Family Detached
- Living Space: 1,783 sq.ft.
- Bedrooms: 3
- Bathrooms: 1+1
- Parking Spaces: 2
- Listed By:
- ROYAL LEPAGE WOLLE REALTY
Property Description
Welcome to 187 OVERLEA DRIVE in mature Forest Hills. This 3 bedroom family home has been lovingly prepared for your arrival with new flooring on both main entry level and the cozy rec room. Enjoy the opportunity for your loved ones to spread out in this four level side split floor plan. Great your guests in the spacious foyer with open sightlines into the large living room. Travel through this main level into the main floor family room, complete with stone hearth gas fireplace and sliders into the mature rear yard. Up one level features that large living room with a bright bay window and gleaming hardwood floors. There is a separate dining room which today could be your home office as well and a traditional eat-in kitchen. The top floor hosts three good sized bedrooms and the main 4 pc bath. The basement has a fantastic rec room or kids playroom area freshly painted and new broadloom to keep it cozy. There is also a separate work shop, laundry room and plenty of valuable storage space in the large crawl space areas. The single car garage has a man door entry to the foyer. Mature trees provide lots of shade in the summer and host many species of birds to enjoy as you sit and have your morning coffee on the newly laid patio wrapped with a garden box. Plant your perennials' here or try your hand at a small vegetable garden, the choice is yours. This is the first time this home has been offered for sale since 1973, come and see why this highly walkable location, surrounded by amenities, is the perfect place to raise your family. Open houses available both Saturday & Sunday, Sept 7 & 8th, from 2 to 4 pm.
Rooms
- TypeLevelDimensionsFlooring
- Family roomMain10' 11.1" x 18' 8"Other
- Living room2nd floor13' 10.8" x 17' 7"Other
- Dining room2nd floor9' 3.8" x 11' 10.7"Other
- Kitchen With Eating AreaMain10' 7.8" x 12' 11.1"Other
- Bedroom3rd floor10' 11.8" x 14' 11.9"Other
- Primary bedroom3rd floor10' 11.1" x 14' 8.9"Other
- Bedroom3rd floor8' 11.8" x 11' 6.1"Other
- UtilityBasement10' 9.9" x 18' 2.8"Other
- Recreation RoomBasement12' 11.1" x 18' 4"Other
- Laundry roomBasement10' 5.9" x 10' 11.1"Other
- WorkshopBasement8' 11.8" x 10' 9.9"Other
Listing Agents
Request More Information
Request More Information
Location
187 Overlea Drive, Kitchener, Ontario, N2M 1T4 Canada
Around this property
Information about the area within a 5-minute walk of this property.
Request Neighbourhood Information
Learn more about the neighbourhood and amenities around this home
Request NowPayment Calculator
- $
- %$
- %
- Principal and Interest 0
- Property Taxes 0
- Strata / Condo Fees 0

