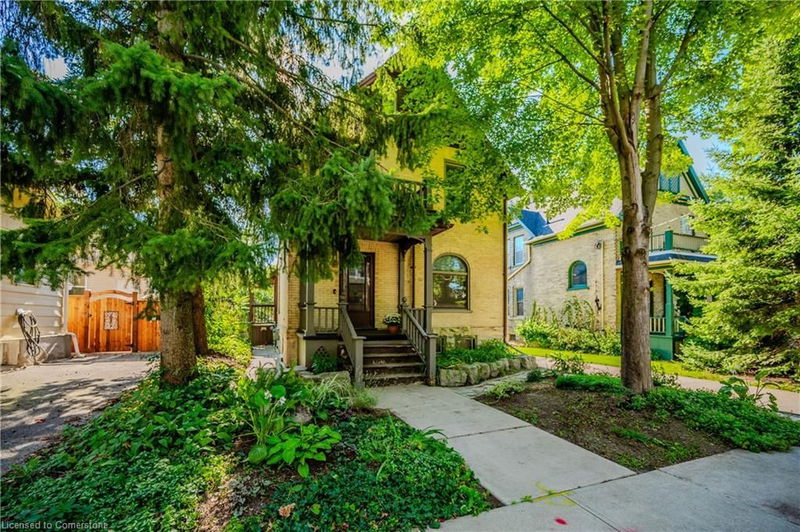Key Facts
- MLS® #: 40623020
- Property ID: SIRC2067227
- Property Type: Residential, Single Family Detached
- Living Space: 2,437 sq.ft.
- Bedrooms: 4
- Bathrooms: 2
- Parking Spaces: 3
- Listed By:
- Royal LePage Wolle Realty
Property Description
Everything you need is in this rare Victoria Park gem! This charming century home, set on a peaceful cul-de-sac with views of Victoria Park, has been well maintained. Step inside to find a welcoming foyer that leads to a classic floor plan, ideal for both everyday living and entertaining. The bright living room, which flows into a spacious dining area, showcases hardwood floors, original woodwork, and a beautiful stained glass window. The modern chef’s kitchen offers tall soft-close cabinets, quartz countertops, and stainless steel appliances. The main floor also features a handy side entrance with a mudroom, a contemporary three-piece bathroom, and a cozy work-from-home space or bedroom with a skylight. The second floor hosts two generously-sized bedrooms with hardwood floors and a bonus den area with extensive built-in closet. An updated bathroom with a clawfoot tub and classic wainscoting completes this level. The top floor loft serves as a spacious primary bedroom retreat, complete with built-in bookshelves, dual closets, and plenty of room to unwind. The finished lower level adds a bright recreation room or home office, along with additional storage and laundry facilities. Recent updates include a new furnace (2021), A/C (2018), 200 amp electrical panel plus a sub-panel on second floor, and mostly new windows and light fixtures. The fully fenced backyard features a patio, an attached garage, and parking for two cars in the driveway. This home is perfectly situated within walking distance to downtown Kitchener’s restaurants, shops, bike paths, trails, LRT, and the tranquility of Victoria Park.
Rooms
- TypeLevelDimensionsFlooring
- Living roomMain12' 4.8" x 14' 2"Other
- BathroomMain6' 2" x 6' 3.9"Other
- BedroomMain11' 1.8" x 13' 6.9"Other
- Bedroom2nd floor11' 3" x 11' 10.9"Other
- KitchenMain11' 6.9" x 13' 3.8"Other
- Bathroom2nd floor6' 3.1" x 6' 7.9"Other
- Dining roomMain9' 10.8" x 13' 3.8"Other
- Bedroom2nd floor11' 5" x 11' 6.1"Other
- Recreation RoomBasement11' 6.9" x 19' 3.8"Other
- Primary bedroom3rd floor11' 6.9" x 26' 4.1"Other
- Laundry roomBasement12' 7.1" x 20' 6.8"Other
- Living roomMain12' 4.8" x 14' 2"Other
- FoyerMain4' 5.1" x 12' 4.8"Other
Listing Agents
Request More Information
Request More Information
Location
7 Richmond Avenue, Kitchener, Ontario, N2G 1Z1 Canada
Around this property
Information about the area within a 5-minute walk of this property.
Request Neighbourhood Information
Learn more about the neighbourhood and amenities around this home
Request NowPayment Calculator
- $
- %$
- %
- Principal and Interest 0
- Property Taxes 0
- Strata / Condo Fees 0

