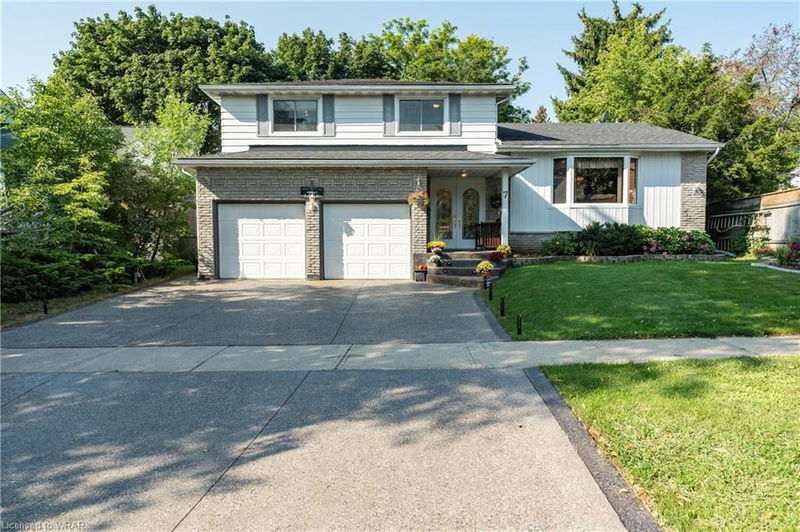Key Facts
- MLS® #: 40604177
- Property ID: SIRC2064621
- Property Type: Residential, Single Family Detached
- Living Space: 3,450 sq.ft.
- Lot Size: 7,911.47 sq.ft.
- Year Built: 1970
- Bedrooms: 4
- Bathrooms: 2+1
- Parking Spaces: 5
- Listed By:
- CENTURY 21 HERITAGE HOUSE LTD.
Property Description
Here's the one you have been waiting for. Privacy in the city. Desirable Forest Heights location. A 4 Bedroom 5 level sidesplit with lots of room for entertaining. Bright Sky lighted Eat-in Kitchen with Double Oven Gas stove, Center Island with overhead Skylights overlooks the Family Room. Floor to ceiling wood burning fireplace for those cozy winter evenings. Large newly finished Rec. Room (2023) there is space for everyone. Stain Glass separates the large Dining room from the Kitchen area and a Living Room off the Dining room. Bonus 5th. level 600 sq.ft. workshop. Private fully fenced back yard with an English Garden on one side and a Beautiful Inground Swimming Pool with a Hayward Salt system to avoid Chlorine requirements on the other side. The back yard is filled with large Pine and Hardwood trees adding complete privacy. The entrance to the homes double attached garage is by way of a Triple wide newly installed Aggregate driveway. Close to all Public/Catholic schools. Real Canadian Super Center and Sunrise Mall are minutes away. Only a few minutes drive to access Highway 8 and the 401 access.
Rooms
- TypeLevelDimensionsFlooring
- Recreation RoomLower18' 11.9" x 18' 11.9"Other
- Family roomMain14' 11.9" x 25' 11.8"Other
- WorkshopBasement20' 1.5" x 29' 11.8"Other
- FoyerMain6' 11.8" x 16' 1.2"Other
- Kitchen With Eating Area2nd floor8' 6.3" x 20' 11.9"Other
- Dining room2nd floor11' 5" x 12' 9.4"Other
- Living room2nd floor12' 4.8" x 21' 5"Other
- Bedroom3rd floor10' 11.8" x 13' 5"Other
- Primary bedroom3rd floor14' 11.9" x 12' 11.9"Other
- Bedroom3rd floor12' 9.4" x 10' 11.8"Other
- Bedroom3rd floor10' 7.8" x 11' 5"Other
Listing Agents
Request More Information
Request More Information
Location
7 Meadowbrook Drive, Kitchener, Ontario, N2N 1E5 Canada
Around this property
Information about the area within a 5-minute walk of this property.
Request Neighbourhood Information
Learn more about the neighbourhood and amenities around this home
Request NowPayment Calculator
- $
- %$
- %
- Principal and Interest 0
- Property Taxes 0
- Strata / Condo Fees 0

