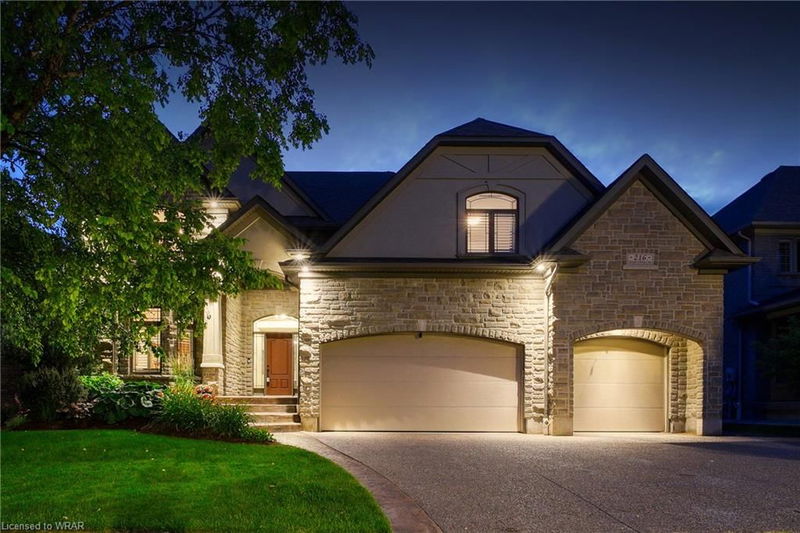Key Facts
- MLS® #: 40617236
- Property ID: SIRC2064429
- Property Type: Residential, Single Family Detached
- Living Space: 4,908.56 sq.ft.
- Bedrooms: 4+1
- Bathrooms: 4+1
- Parking Spaces: 7
- Listed By:
- Corcoran Horizon Realty
Property Description
Nestled in sought-after Deer Ridge! This exquisite 4+1 bedroom, 5 bathroom luxury home is located on a quiet street in Deer Ridge The back yard offers direct access via a gate backing onto Lookout lane. With a 3-car garage and great landscaping the home boasts exceptional curb appeal. Upon entry, a grand foyer welcomes you to the impressive main level, which includes a convenient office, formal dining room, and an open concept layout with fireplace, all seamlessly connecting the living, dining, and kitchen areas. The chef's kitchen is outfitted with a large island, granite countertops, upgraded appliances, and ample cabinetry and counter space. Natural light flls the dining and living areas. A sliding glass door off the eat-in dining room extends the indoor/outdoor living experience to the spacious deck, perfect for entertaining or cooking. Upstairs, a generous landing leads to four additional bedrooms. The primary suite, accessed through elegant double doors, features a luxurious bathroom and an expansive walk-in closet. One of the bedrooms includes its own ensuite bathroom, ensuring privacy and comfort for guests or family members. The fully finished basement is ideal for entertaining and relaxation, offering 9 foot ceilings, a gym, an additional washroom, and a spacious recreation room with versatile options. Outside, the property continues to impress with meticulously landscaped gardens, and a serene hot tub all within the privacy and security of the fully fenced yard. Step outside and you are near the Grand River, and trails. The residents in Deer Ridge enjoy easy access to shopping, scenic trails, popular restaurants, and major highways. This residence seamlessly blends luxury, comfort, and convenience, providing an unmatched living experience. Book your showing today!
Rooms
- TypeLevelDimensionsFlooring
- FoyerMain9' 8.1" x 8' 3.9"Other
- Dining roomMain16' 9.1" x 11' 8.9"Other
- Breakfast RoomMain9' 10.8" x 11' 8.9"Other
- Living roomMain26' 10" x 17' 11.1"Other
- KitchenMain18' 1.4" x 11' 8.9"Other
- BedroomBasement11' 8.1" x 13' 5.8"Other
- Bedroom2nd floor19' 7.8" x 14' 8.9"Other
- Bedroom2nd floor19' 10.9" x 11' 10.1"Other
- Bedroom2nd floor18' 2.1" x 13' 5.8"Other
- Primary bedroom2nd floor18' 9.2" x 17' 5"Other
- Recreation RoomBasement25' 3.9" x 32' 6.1"Other
- Exercise RoomBasement17' 8.9" x 12' 9.4"Other
Listing Agents
Request More Information
Request More Information
Location
216 Joseph Schoerg Crescent, Kitchener, Ontario, N2P 2T4 Canada
Around this property
Information about the area within a 5-minute walk of this property.
Request Neighbourhood Information
Learn more about the neighbourhood and amenities around this home
Request NowPayment Calculator
- $
- %$
- %
- Principal and Interest 0
- Property Taxes 0
- Strata / Condo Fees 0

