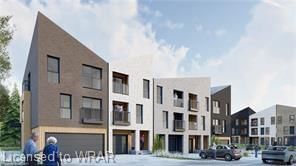Key Facts
- MLS® #: 40582556
- Property ID: SIRC2058803
- Property Type: Residential, Condo
- Living Space: 1,894 sq.ft.
- Bedrooms: 3
- Bathrooms: 2+1
- Parking Spaces: 3
- Listed By:
- PEAK REALTY LTD.
Property Description
TAKE ADVENTAGE OF THE NEW PRICING. JUST REDUCED BY $25,000!!! 2 YEARS FREE CONDO FEE AND FREE APPLIANCES! PUSH YOUR OCCUPANCY BY 90 DAYS. The Henley- ENERGY STAR BUILT BY ACTIVA Enjoy a DOUBLE GARAGE garage and three floors of living space in the Henley, a 1,986 sq. ft. Three-Storey Townhome in Trussler West! The Henley is an entertainer’s delight with its open-concept kitchen, dinette and great room layout that makes hosting a breeze. PLUS in the summer months, you can enjoy backyard BBQs on the rear deck – there’s plenty of space for friends and family! This townhome offers 3 bedrooms (including a principal bedroom with a walk-in closet and a three-piece ensuite), 2.5 bathrooms, and TWO bonus spaces – a flex space (on the third floor) and an office space (on the ground floor). Take comfort in knowing there’s plenty of room for a growing family! Sales Centre located at 62 Nathalie Street in Kitchener opened Mon-Wed 4-7pm and Sat & Sun 1-5pm. It is at the Trussler West Model Home for Single Detached Homes.
Rooms
- TypeLevelDimensionsFlooring
- Home officeMain11' 5" x 8' 9.9"Other
- Kitchen2nd floor16' 11.9" x 11' 10.1"Other
- Dinette2nd floor9' 3" x 12' 9.9"Other
- Great Room2nd floor12' 7.9" x 16' 11.9"Other
- Primary bedroom3rd floor10' 11.8" x 12' 9.1"Other
- Bedroom3rd floor9' 10.5" x 10' 9.1"Other
- Bedroom3rd floor7' 6.1" x 11' 1.8"Other
Listing Agents
Request More Information
Request More Information
Location
13 Urbane Boulevard #I075, Kitchener, Ontario, N2E 0H8 Canada
Around this property
Information about the area within a 5-minute walk of this property.
Request Neighbourhood Information
Learn more about the neighbourhood and amenities around this home
Request NowPayment Calculator
- $
- %$
- %
- Principal and Interest 0
- Property Taxes 0
- Strata / Condo Fees 0

