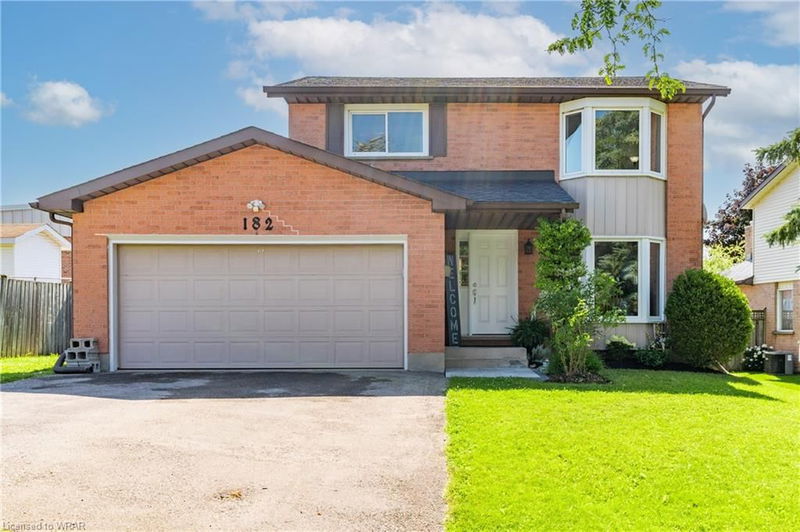Key Facts
- MLS® #: 40625522
- Property ID: SIRC2054061
- Property Type: Residential, Single Family Detached
- Living Space: 2,558.78 sq.ft.
- Lot Size: 0.13 ac
- Year Built: 1986
- Bedrooms: 3
- Bathrooms: 1+2
- Parking Spaces: 4
- Listed By:
- RE/MAX REAL ESTATE CENTRE INC.
Property Description
This beautiful detached home, located in the desirable neighbourhood of Forest Heights, offers the perfect blend of comfort and luxury. Featuring 3 bedrooms, 3 baths including a primary bedroom with a walk-in closet and a 2-piece ensuite, it caters to both relaxation and convenience. With a heated double car garage, an inviting inground pool, a relaxing hot tub, and an indoor sauna, this home is a true oasis. Its prime location near, the expressway, shopping areas, parks, trails and conveniently next door to John Darling Public School, ensures a lifestyle of ease and enjoyment.
Rooms
- TypeLevelDimensionsFlooring
- Dining roomMain29' 6.7" x 29' 9.8"Other
- BathroomMain13' 5.8" x 13' 3"Other
- Bathroom2nd floor22' 11.5" x 26' 3.7"Other
- Primary bedroom2nd floor46' 1.5" x 42' 10.5"Other
- Kitchen With Eating AreaMain29' 7.5" x 29' 9.8"Other
- Bathroom2nd floor13' 3.4" x 16' 8.7"Other
- Living roomMain45' 11.1" x 59' 3.8"Other
- Bedroom2nd floor29' 7.5" x 42' 11.3"Other
- Bedroom2nd floor29' 9" x 36' 3.8"Other
- Family roomLower33' 8.5" x 59' 6.6"Other
- Recreation RoomBasement42' 11.3" x 78' 10"Other
- Laundry roomBasement39' 7.1" x 49' 4.1"Other
Listing Agents
Request More Information
Request More Information
Location
182 Rolling Meadows Drive, Kitchener, Ontario, N2N 1V5 Canada
Around this property
Information about the area within a 5-minute walk of this property.
Request Neighbourhood Information
Learn more about the neighbourhood and amenities around this home
Request NowPayment Calculator
- $
- %$
- %
- Principal and Interest 0
- Property Taxes 0
- Strata / Condo Fees 0

