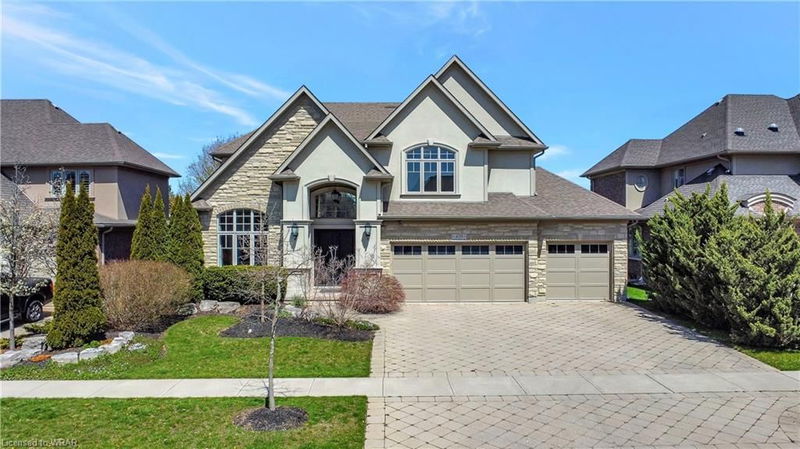Key Facts
- MLS® #: 40628466
- Property ID: SIRC2053409
- Property Type: Residential, Single Family Detached
- Living Space: 4,601 sq.ft.
- Year Built: 2009
- Bedrooms: 4
- Bathrooms: 3+1
- Parking Spaces: 6
- Listed By:
- RE/MAX TWIN CITY FAISAL SUSIWALA REALTY
Property Description
THE EPITOME OF LUXURY! This gorgeous Klondike-built residence offers the perfect blend of sophistication and comfort. Spanning over 4200sqft, the home welcomes you with 20’ ceilings & a spacious open-concept living room, perfectly suited for both relaxation and entertaining. The interior showcases custom millwork & majestic arches throughout, with 10' ceilings on the main floor, 9' ceilings on the second floor, & polished imported Crema Marfil marble tile throughout all bathrooms, the kitchen, and hallways. The gourmet kitchen is equipped with top-of-the-line appliances, a walk-in pantry, a leathered stone top island, white Selba cabinetry, & granite countertops. The formal dining room is perfect for hosting, while the casual breakfast area offers peaceful views of the private lanai. A main floor office/library w/custom built-in bookcases & a private entrance to the yard offers the ideal space to work from home. The upper level offers 4 bedrooms & 3 full ensuite bathrooms, including the primary suite featuring a large walk-in closet & a 5pc bathroom. The basement is partly finished with a theatre room & a large unfinished portion fully wired & ready for multiple possibilities! The outdoor living space is equally impressive, boasting a large, covered porch lanai with a heater, fan, & an outlet for a Gas BBQ. The fully fenced yard backs onto Deer Ridge Park & trails with direct access - creating a serene & private setting. Additional features include a 3-car garage (Wired for dual car chargers), Weber Summit BBQ, & charcoal Kamado Joe w/pizza oven insert, home audio system, Bose speaker system in the great room w/subwoofer, stunning coffered ceilings, heated floors in the primary bathroom & basement theatre room, Beam Serenity Central Vacuum, Perlick side-by-side wine & drinks fridge, plus more! Tucked next to the sought-after Deer Ridge Golf Club & the 401, minutes to great amenities, Grand River, & trails make this the perfect neighbourhood to raise your family.
Rooms
- TypeLevelDimensionsFlooring
- KitchenMain15' 11" x 17' 5.8"Other
- Dining roomMain12' 9.9" x 13' 6.9"Other
- Living roomMain11' 6.9" x 13' 3"Other
- Family roomMain18' 11.9" x 15' 5.8"Other
- Home officeMain12' 2" x 11' 3"Other
- Breakfast RoomMain9' 10.8" x 17' 11.1"Other
- Bedroom2nd floor17' 5.8" x 14' 11"Other
- DenMain10' 7.1" x 15' 5.8"Other
- Primary bedroom2nd floor21' 5" x 18' 1.4"Other
- Bedroom2nd floor13' 10.8" x 12' 11.9"Other
- Bedroom2nd floor14' 8.9" x 16' 2"Other
- Recreation RoomBasement19' 7.8" x 12' 4.8"Other
- OtherBasement30' 6.1" x 55' 6.1"Other
Listing Agents
Request More Information
Request More Information
Location
459 Deer Ridge Drive, Kitchener, Ontario, N2P 0A7 Canada
Around this property
Information about the area within a 5-minute walk of this property.
Request Neighbourhood Information
Learn more about the neighbourhood and amenities around this home
Request NowPayment Calculator
- $
- %$
- %
- Principal and Interest 0
- Property Taxes 0
- Strata / Condo Fees 0

