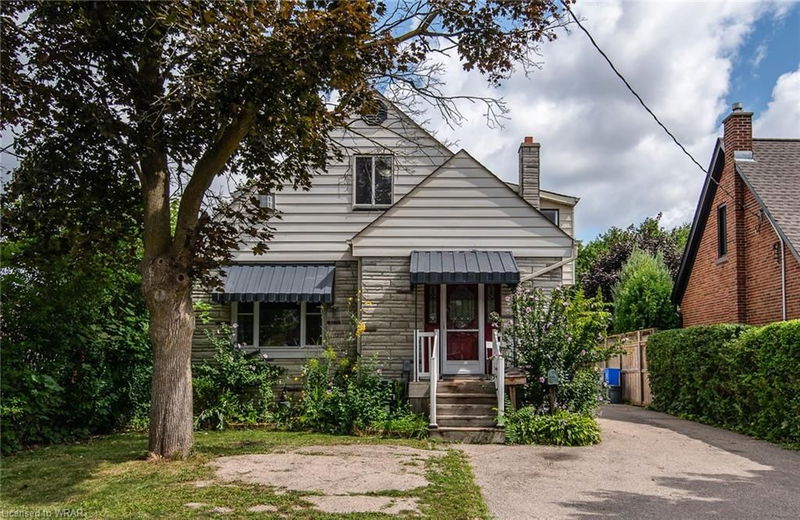Key Facts
- MLS® #: 40631885
- Property ID: SIRC2052787
- Property Type: Residential, Single Family Detached
- Living Space: 2,496.47 sq.ft.
- Lot Size: 0.10 ac
- Year Built: 1953
- Bedrooms: 3+1
- Bathrooms: 3
- Parking Spaces: 4
- Listed By:
- CENTURY 21 RIGHT TIME REAL ESTATE INC.
Property Description
Welcome to this great income property at 202 Dundas Ave. This duplex is carpet-free and move-in-ready. The main floor unit has 2 bedrooms, a 4pc bathroom, a spacious kitchen, and a living room. The second unit has a bedroom, a living room, a 3 pc bathroom, and a kitchen. The basement comes with a living room with a fireplace, a bedroom and a bathroom. The laundry is coin-operated and shared amongst the units. Three of the units are currently tenanted. There is plenty of parking and backyard space. The house is conveniently located and minutes from the LRT and Downtown Kitchener. The main unit tenant pays $2,200.The upper unit tenant pays $1,900 and the basement unit pays $1,600. The tenants are month-to-month and the landlord pays utilities. Book your private showing today!
Rooms
- TypeLevelDimensionsFlooring
- BedroomMain29' 7.5" x 29' 9.8"Other
- Living roomMain36' 3.4" x 49' 6"Other
- BathroomMain23' 3.9" x 19' 8.2"Other
- BedroomMain32' 10.4" x 36' 1.4"Other
- KitchenMain36' 3" x 32' 11.2"Other
- Bathroom2nd floor29' 8.6" x 19' 10.5"Other
- Living room2nd floor49' 4.5" x 36' 3.8"Other
- Dining room2nd floor29' 9.8" x 29' 7.5"Other
- Bedroom2nd floor36' 2.6" x 33' 2"Other
- Kitchen2nd floor29' 7.1" x 23' 2.3"Other
- KitchenBasement36' 1.8" x 23' 3.7"Other
- Living roomBasement36' 1.8" x 46' 3.6"Other
- OtherBasement36' 10.7" x 29' 10.2"Other
- BathroomBasement22' 11.5" x 23' 3.7"Other
- BedroomBasement36' 1.8" x 32' 9.7"Other
- UtilityBasement36' 10.7" x 23' 3.7"Other
- Laundry roomBasement36' 10.7" x 13' 3.4"Other
Listing Agents
Request More Information
Request More Information
Location
202 Dundas Avenue, Kitchener, Ontario, N2G 2Z4 Canada
Around this property
Information about the area within a 5-minute walk of this property.
Request Neighbourhood Information
Learn more about the neighbourhood and amenities around this home
Request NowPayment Calculator
- $
- %$
- %
- Principal and Interest 0
- Property Taxes 0
- Strata / Condo Fees 0

