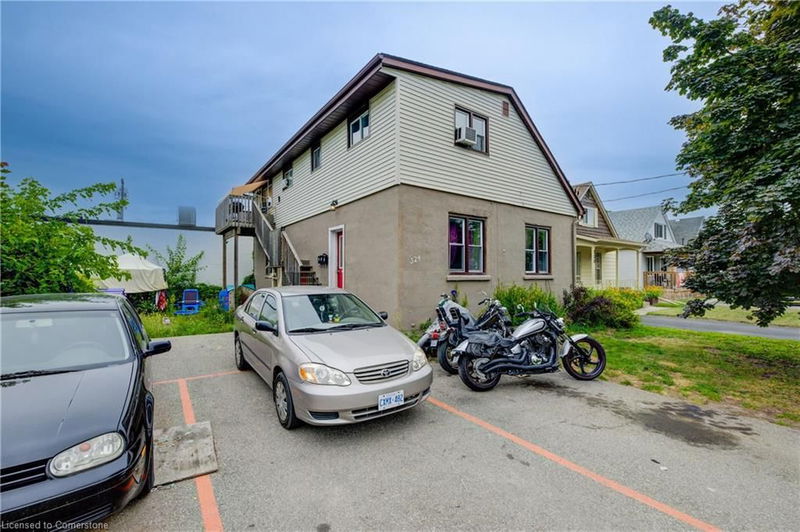Key Facts
- MLS® #: 40635130
- Property ID: SIRC2050158
- Property Type: Residential, Single Family Detached
- Living Space: 2,315 sq.ft.
- Year Built: 1948
- Bedrooms: 6+2
- Bathrooms: 3
- Parking Spaces: 5
- Listed By:
- EXP REALTY
Property Description
Discover a unique investment opportunity with this charming two-story home situated in the highly desirable Northward neighborhood. Perfectly positioned close to Uptown Waterloo, Downtown Kitchener, Grand River Hospital, and a host of shopping, schools, and recreational amenities, this property promises both convenience and potential. The main level boasts an expansive layout with 3 bedrooms and 1 bathroom and a large kitchen, offering ample space for families or future tenants. The bright and airy interiors are complemented by well-sized living areas, ideal for comfortable living. The second story features an additional 3 bedrooms, 1 bathroom and kitchen. In addition to the main residence and second floor accessory apartment, this property features a second versatile accessory apartment with a separate entrance to the basement. The basement apartment is thoughtfully designed with 2 bedrooms, 1 kitchen, and 1 bathroom, providing an excellent opportunity for rental income or extended family living. With plenty of parking available, this property is not only a great investment but also practical for residents and guests. Don’t miss out on this exceptional opportunity to own a well-located property with significant income potential.
Rooms
- TypeLevelDimensionsFlooring
- Dining roomBasement4' 9.8" x 7' 6.1"Other
- KitchenBasement11' 3.8" x 14' 6"Other
- Living roomBasement10' 4" x 14' 6"Other
- BedroomBasement8' 6.3" x 10' 2.8"Other
- Primary bedroomBasement10' 2.8" x 14' 6.8"Other
- BedroomMain6' 2" x 10' 11.8"Other
- BedroomMain9' 10.5" x 11' 10.7"Other
- KitchenMain10' 11.8" x 16' 6.8"Other
- Living roomMain11' 10.1" x 16' 11.9"Other
- UtilityBasement8' 5.1" x 10' 4"Other
- BedroomMain10' 11.8" x 13' 5"Other
- Bedroom2nd floor6' 2" x 9' 8.9"Other
- Bedroom2nd floor8' 8.5" x 9' 8.1"Other
- Living room2nd floor11' 10.1" x 16' 11.9"Other
- Kitchen2nd floor6' 5.1" x 11' 3.8"Other
- Bedroom2nd floor10' 2.8" x 14' 11"Other
Listing Agents
Request More Information
Request More Information
Location
324 Maple Avenue, Kitchener, Ontario, N2H 4X1 Canada
Around this property
Information about the area within a 5-minute walk of this property.
Request Neighbourhood Information
Learn more about the neighbourhood and amenities around this home
Request NowPayment Calculator
- $
- %$
- %
- Principal and Interest 0
- Property Taxes 0
- Strata / Condo Fees 0

