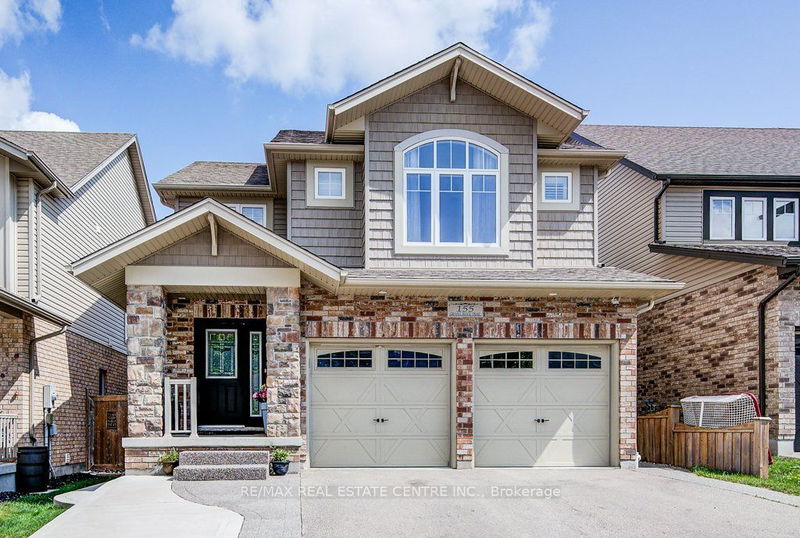Key Facts
- MLS® #: X9259516
- Property ID: SIRC2033241
- Property Type: Residential, Single Family Detached
- Lot Size: 3,683.32 sq.ft.
- Year Built: 6
- Bedrooms: 4+2
- Bathrooms: 4
- Additional Rooms: Den
- Parking Spaces: 2
- Listed By:
- RE/MAX REAL ESTATE CENTRE INC.
Property Description
Welcome to 155 Gravel Ridge Trail, a stunning home in Laurentian Hills offering 4+2 bedrooms, 4 bathrooms, and 2,542 sq. ft.,+l 1,086 sq. ft. legal duplex.As you Step into a Grand foyer, which leading to a formal living room with elegant hardwood floors and sleek 2x4 tiles(2024). The dining area features tray ceilings and custom walls. The upgraded gourmet kitchen, with quartz countertops and backsplash(2024), a new stove and range hood, dark cabinetry, and stainless appliances, includes a spacious island with a breakfast bar. The dinette opens to a beautifully landscaped backyard with new grass and a large covered deck, enhancing indoor-outdoor living. The family room, with large windows and a feature wall, offers an ideal space for entertaining.The upper level includes a master suite with a walk-in closet and a luxurious ensuite with a glass shower(2024), along with three additional bedrooms, an office, and a 4-piece bathroom. Recent upgrades in 2024 include engineered hardwood flooring, whole-house paint, all-new light fixtures and smoke alarms, black door handles and locks, upgraded hardwood stairs with iron spindles, and pot lights. All bathrooms feature quartz countertops, and the primary bedroom, dining room, and living room have new feature walls as well all updated Elf's.The finished basement features a 2-bedroom legal duplex with new vinyl flooring, a new kitchen with quartz countertops, a spacious living area, a 4-piece bathroom, a new laundry machine, water softener, and recent updates to the fire sprinkler system. The basement also includes upgraded shower tiles from 2022, and duct cleaning was completed in June 2024. The sidewalk steps to the basement were updated in 2022.Conveniently located near parks, schools, shopping, and Highway 7/8, this home is ready for you to move in and enjoy. Contact us today to schedule your private showing!
Rooms
- TypeLevelDimensionsFlooring
- KitchenMain12' 1.2" x 22' 6"Other
- Family roomMain13' 6.2" x 12' 10.7"Other
- Dining roomMain12' 10.3" x 8' 2.4"Other
- Living roomMain12' 10.3" x 11' 8.9"Other
- FoyerMain8' 7.9" x 7' 3"Other
- BathroomMain4' 10.6" x 5' 10"Other
- Primary bedroom2nd floor16' 6.4" x 17' 6.6"Other
- Bathroom2nd floor11' 6.7" x 8' 2.8"Other
- Bedroom2nd floor10' 11.1" x 12' 4"Other
- Bedroom2nd floor13' 9.3" x 16' 1.2"Other
- Bedroom2nd floor11' 5.7" x 9' 10.5"Other
- Laundry room2nd floor6' 11.4" x 8' 2.4"Other
Listing Agents
Request More Information
Request More Information
Location
155 Gravel Ridge Tr N, Kitchener, Ontario, N2E 0E5 Canada
Around this property
Information about the area within a 5-minute walk of this property.
Request Neighbourhood Information
Learn more about the neighbourhood and amenities around this home
Request NowPayment Calculator
- $
- %$
- %
- Principal and Interest 0
- Property Taxes 0
- Strata / Condo Fees 0

