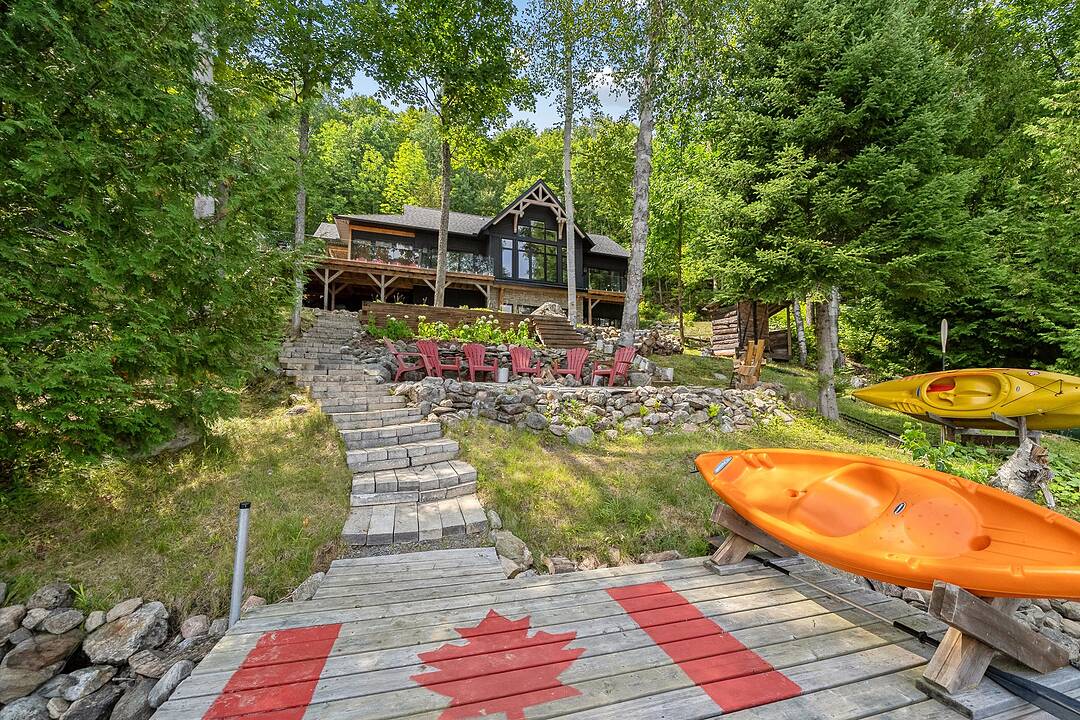Key Facts
- MLS® #: X12359014
- Property ID: SIRC2612008
- Property Type: Residential, Single Family Detached
- Style: Cottage
- Living Space: 3,000 sq.ft.
- Lot Size: 37,800 sq.ft.
- Bedrooms: 4
- Bathrooms: 3
- Additional Rooms: Den
- Parking Spaces: 8
- Municipal Taxes 2025: $6,309
- Listed By:
- Karen Houghton
Property Description
Modern, luxurious lake house on beautiful Esson lake is the quintessential Canadiana cottage experience.
Being sold completely turnkey. Custom built in 2022, by Great North Homes with 3000 square feet of living space and accommodates 18 people. 1 acre lot, 200 feet of crystal-clear waterfront, deep water at the dock, beautiful water views and privacy. The front of the house is all windows,12-foot glass sliders maximizing light, connecting the indoors to the beautiful nature.
Main level open floor plan. Chef's kitchen with high end appliances, island, quartz counters, custom cabinetry, industrial shelving and curated light fixtures throughout. A Great room with soaring vaulted ceilings, timber frame accents, stone wood burning fireplace and overlooks the dining and Haliburton screened in room.
Walk out from the main level to 760 square feet deck with edgeless glass railings. 4 bedrooms, all with king beds. The main level primary with private balcony, beautiful ensuite and double closets. The 2nd bedroom and another 3-piece bathroom complete the main level.
The walk out level is equally exceptional with 10-foot ceilings, timber beams and 4 walk-outs to maximize views and natural light. The hub is the family room and kitchenette. Two bedrooms with water views plus a bonus space to maximize guest capacity. The overall set-up is ideal for multi- generational and multiple families with plenty of space and privacy.
Stunning landscaping provides great access to the lake. A beautiful flagstone fire pit area plus a flat grassy area for play. A Generac system for peace of mind operates the full home.
Haliburton is a 4-season paradise. Ski, sled, hike, fish in addition to the coveted summer months lake activities. Esson is a deep lake, great water quality. Large enough for motorized sports yet calm to enjoy canoe, kayak and SUP. So much to see and do all year round. Minutes to Wilberforce for supplies. The quaint Haliburton village with an abundance of services, amenities and hospital only 20 minutes away.
Downloads & Media
Amenities
- Air Conditioning
- Backyard
- Balcony
- Basement - Finished
- Boat Dock
- Boating
- Central Air
- Country Living
- Dock
- Ensuite Bathroom
- Fireplace
- Fishing
- Forest
- Gardens
- Lake
- Lake Access
- Lake view
- Lakefront
- Laundry
- Open Floor Plan
- Outdoor Living
- Parking
- Patio
- Privacy
- Quartz Countertops
- Scenic
- Ski (Water)
- Stainless Steel Appliances
- Terrace
- Vaulted Ceilings
- Walk Out Basement
- Water View
- Wraparound Deck
Rooms
- TypeLevelDimensionsFlooring
- KitchenMain13' 6.2" x 26' 2"Other
- Living roomMain21' 2.3" x 18' 8"Other
- Dining roomMain11' 9.3" x 14' 3.6"Other
- Solarium/SunroomMain11' 5.7" x 11' 4.6"Other
- OtherMain14' 8.7" x 11' 6.1"Other
- BathroomMain5' 7.7" x 10' 3.6"Other
- BedroomMain12' 2.4" x 10' 11.8"Other
- BathroomMain7' 10" x 10' 3.6"Other
- Family roomLower27' 11.9" x 18' 8"Other
- KitchenLower5' 9.2" x 10' 11.1"Other
- BedroomLower11' 5.7" x 13' 11.3"Other
- BedroomLower13' 6.5" x 11' 4.6"Other
- PlayroomLower13' 9.7" x 25' 4.3"Other
- Laundry roomLower6' 10.6" x 9' 5.7"Other
- BathroomLower10' 11.1" x 5' 11.6"Other
- UtilityLower20' 5.5" x 31' 5.9"Other
Ask Me For More Information
Location
1068 Upper Lane, Highlands East, Ontario, K0L 2Y0 Canada
Around this property
Information about the area within a 5-minute walk of this property.
Request Neighbourhood Information
Learn more about the neighbourhood and amenities around this home
Request NowPayment Calculator
- $
- %$
- %
- Principal and Interest 0
- Property Taxes 0
- Strata / Condo Fees 0
Marketed By
Sotheby’s International Realty Canada
1867 Yonge Street, Suite 100
Toronto, Ontario, M4S 1Y5

