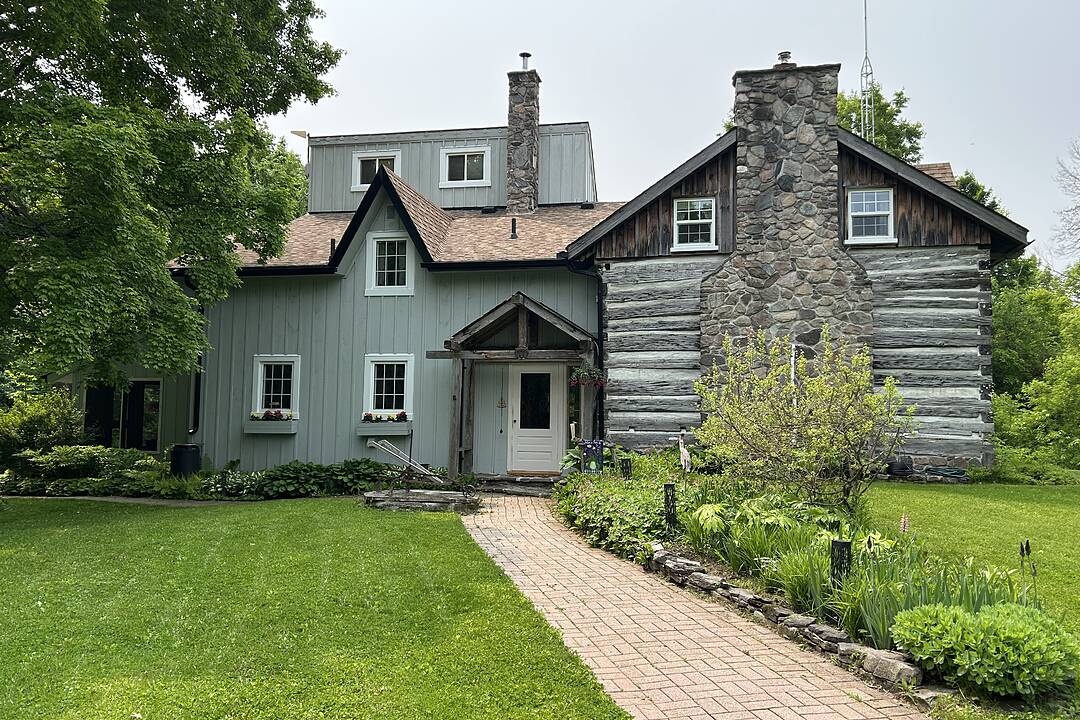Key Facts
- MLS® #: X12433727
- Property ID: SIRC2440253
- Property Type: Residential, Single Family Detached
- Style: Country Home
- Living Space: 2,898 sq.ft.
- Lot Size: 39 ac
- Bedrooms: 4
- Bathrooms: 2
- Additional Rooms: Den
- Parking Spaces: 6
- Municipal Taxes 2024: $3,964
- Listed By:
- Leslie Abernethy, Iris Andrews
Property Description
Discover the perfect balance of privacy, character, and comfort on this 39 acre wooded retreat just 10 minutes north of Havelock. A scenic laneway winds through towering trees before opening into a sun-filled clearing with landscaped grounds, gardens, and a charming home surrounded by natural beauty. A tranquil pond and apple orchard lie just west of the residence, enhancing the settings timeless appeal.
The original log home, restored in the 1970s, showcases warm rustic charm with a main floor living room anchored by a striking fieldstone fireplace with pellet insert. The upper level offers two bedrooms and a 3-piece bath. A post-and-beam addition, constructed in the 1980s with a board-and-batten exterior, expands the living space with an inviting foyer, spacious kitchen with freestanding woodstove, 3-piece bath with laundry, and a sunken sunroom overlooking the pool. A unique 4-foot fieldstone wall in the sunroom doubles as a thermal heat sink in winter and natural cooler in summer. The second level of the addition offers a large primary bedroom with sitting area and walk-in closet, a fourth bedroom, an office nook, and a cozy loft accessible by ladder. Off the kitchen, enjoy access to a cedar-lined electric sauna and a fully enclosed 15' x 20' porch for extended seasonal living.
Outdoors, the 16' x 40' solar-heated inground pool creates a true entertaining hub, complete with cedar decking, textured concrete, screened pergola, and stone patio. The detached 2.5-bay garage is equally impressive, featuring two powered roll-up doors, 9.5' ceilings, and a fully finished second level with ductless heating/cooling and a private balcony. Efficient heating and comfort in the house are provided by two ductless heat pumps, a pellet stove, freestanding woodstove, and heated floors in the kitchen and main bath. A unique offering that combines history, craftsmanship, and natural beauty - an extraordinary property to call home.
Downloads & Media
Amenities
- 2 Fireplaces
- Acreage
- Air Conditioning
- Backyard
- Basement - Unfinished
- Central Vacuum
- Country Living
- Farm / Ranch
- Forest
- Garage
- Gardens
- Hardwood Floors
- Heated Floors
- Hiking
- Hunting
- Laundry
- Outdoor Pool
- Pond
- Privacy
- Screen Room
- Ski (Snow)
- Walk-in Closet
- Workshop
Rooms
- TypeLevelDimensionsFlooring
- FoyerMain6' 5.5" x 6' 8.3"Tiles
- KitchenMain9' 4.9" x 11' 6.9"Heated
- Breakfast RoomMain8' 5.1" x 17' 9.3"Tiles
- BathroomMain6' 5.5" x 7' 5.3"Heated
- Family roomMain14' 5.2" x 24' 9.7"Carpet
- Mud RoomMain6' 2.8" x 5' 6.9"Other
- SaunaMain4' 9" x 5' 10.2"Other
- Living roomMain14' 2" x 20' 8.8"Wood
- Dining roomMain9' 10.1" x 16' 9.5"Wood
- Bedroom2nd floor16' 4.4" x 12' 11.1"Carpet
- Bedroom2nd floor11' 10.5" x 9' 7.7"Carpet
- Bathroom2nd floor6' 9.8" x 10' 9.1"Linoleum
- Home office2nd floor14' 10.7" x 10' 11.4"Wood
- Bedroom2nd floor14' 11.1" x 9' 6.5"Wood
- Primary bedroom2nd floor21' 1.9" x 17' 6.6"Wood
Listing Agents
Ask Us For More Information
Ask Us For More Information
Location
1824 County Rd 46, Havelock-Belmont-Methuen, Ontario, K0L 1Z0 Canada
Around this property
Information about the area within a 5-minute walk of this property.
Request Neighbourhood Information
Learn more about the neighbourhood and amenities around this home
Request NowPayment Calculator
- $
- %$
- %
- Principal and Interest 0
- Property Taxes 0
- Strata / Condo Fees 0
Marketed By
Sotheby’s International Realty Canada
1867 Yonge Street, Suite 100
Toronto, Ontario, M4S 1Y5

