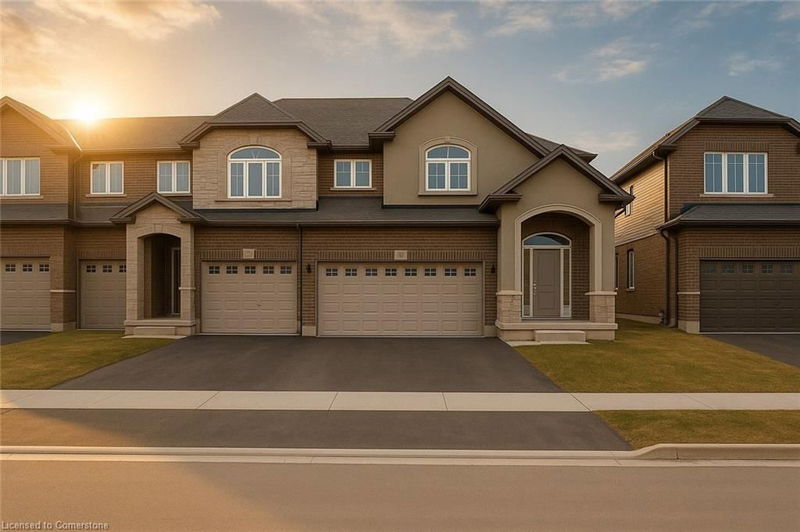Key Facts
- MLS® #: 40698136
- Property ID: SIRC2283746
- Property Type: Residential, Townhouse
- Living Space: 1,810 sq.ft.
- Lot Size: 3,175.35 sq.ft.
- Year Built: 2024
- Bedrooms: 3
- Bathrooms: 2+1
- Parking Spaces: 6
- Listed By:
- Aldo DeSantis Realty Inc.
Property Description
Welcome to luxury living in Hamilton's sought-after Summit Park community! This stunning freehold end-unit townhouse offers 1,810 sq. ft. of elegant living area with over $60,000 in upgrades.
Step into a bright 9-ft ceiling foyer, leading to an open-concept living area with hardwood flooring and premium finishes. The gourmet kitchen boasts stainless steel appliances, sleek granite countertops, extended-height cabinetry, and a stylish backsplash.
Upstairs, the spacious primary suite features a spa-inspired ensuite with a soaker tub and walk-in closet. Two additional bedrooms provide ample space for a growing family. Enjoy the convenience of second-floor laundry and the functionality of a double garage for ample parking and storage.
Built by the award-winning Multi-Area Developments, this home reflects exceptional craftsmanship and quality.
Rooms
- TypeLevelDimensionsFlooring
- KitchenMain10' 7.9" x 11' 3"Other
- Living roomMain13' 3" x 14' 11.1"Other
- Dining roomMain10' 9.9" x 11' 10.7"Other
- Primary bedroom2nd floor13' 10.9" x 17' 3.8"Other
- Bedroom2nd floor11' 10.7" x 13' 5.8"Other
- Bedroom2nd floor13' 5.8" x 12' 6"Other
- Laundry room2nd floor6' 11.8" x 8' 5.9"Other
Listing Agents
Request More Information
Request More Information
Location
175 Cittadella Boulevard #65, Hannon, Ontario, L0R 1P0 Canada
Around this property
Information about the area within a 5-minute walk of this property.
Request Neighbourhood Information
Learn more about the neighbourhood and amenities around this home
Request NowPayment Calculator
- $
- %$
- %
- Principal and Interest $4,878 /mo
- Property Taxes n/a
- Strata / Condo Fees n/a

