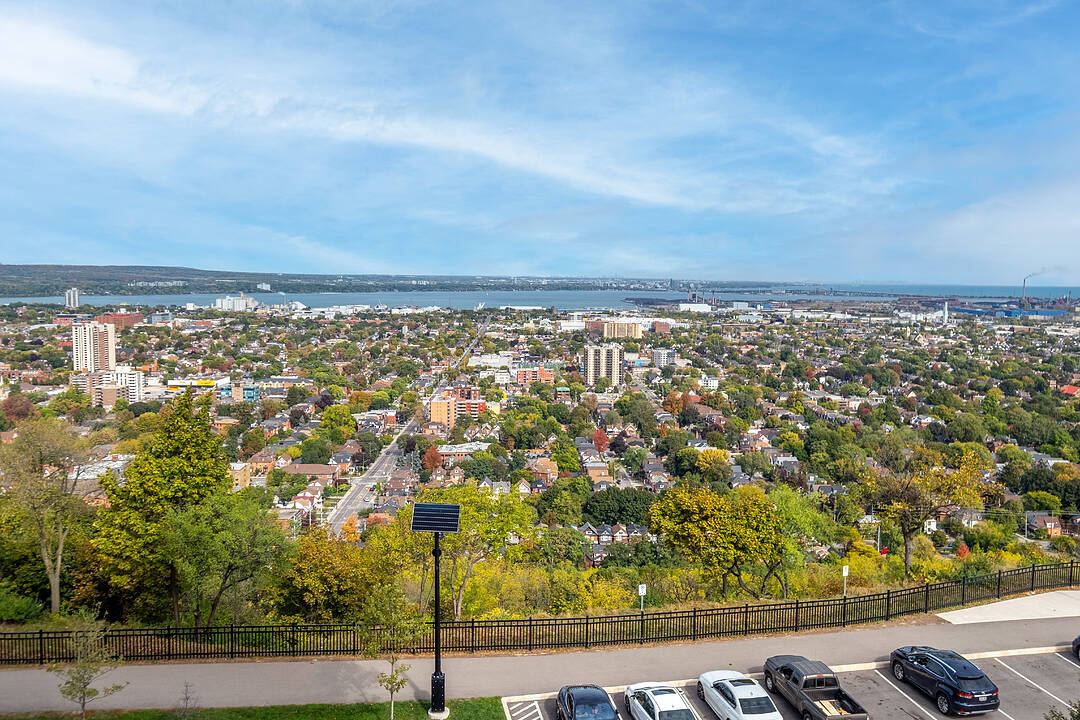Key Facts
- MLS® #: X12471452
- Property ID: SIRC2873753
- Property Type: Residential, Condo
- Style: Modern
- Living Space: 2,400 sq.ft.
- Bedrooms: 2
- Bathrooms: 2
- Additional Rooms: Den
- Parking Spaces: 2
- Monthly Strata Fees: $1
- Municipal Taxes 2025: $11,139
- Listed By:
- Linda Sargeant
Property Description
The Madison - Elevated Living with Style and Serenity Set high along the edge of the Niagara Escarpment, The Madison is one of Hamilton's most exclusive and sought-after residences. With just two suites per floor and direct elevator access into your home, this quiet, boutique building offers exceptional privacy, comfort, and breathtaking views - all the way to the Toronto skyline on a clear day. This beautifully designed 2,400 sq.ft. residence was thoughtfully crafted in collaboration with an architect to combine timeless elegance with modern function. The layout is both spacious and versatile, featuring two large bedrooms, a den, a cozy family room or library, two bathrooms, and an open-concept great room - ideal for hosting guests or enjoying relaxed everyday living. Walls of floor-to-ceiling windows bring in incredible natural light and showcase sweeping south, east, and west views of the city, lake, and escarpment. Quality finishes are found throughout - including engineered flooring, crown mouldings, rounded corners, custom cabinetry, designer lighting, built-in speakers, and heated bathroom floors. The kitchen is a standout, with a large granite island, plenty of storage, and a walk-in pantry with a second fridge - perfect for entertaining or simply enjoying your space. Step outside to two private outdoor areas: a 400 sq. ft. terrace equipped with gas, water, and electrical - great for summer dinners, container gardening, or relaxing in the sun - plus a bright balcony off the second bedroom, perfect for quiet morning coffee or catching the sunset. Additional features include two underground parking spaces right by the building entrance and a large private storage locker just steps from your units door. Located in a walkable, well-connected neighbourhood, you're just minutes from the Juravinski Hospital, boutique shops, cafés, library, local parks, transit, and the popular escarpment stairs - perfect for a scenic stroll or your daily exercise
Downloads & Media
Amenities
- Balcony
- Central Air
- City
- Community Living
- Den
- Eat in Kitchen
- Elevator
- Ensuite Bathroom
- Exercise Room
- Gardens
- Granite Counter
- Hardwood Floors
- Heated Floors
- Intercom System
- Laundry
- Metropolitan
- Open Floor Plan
- Pantry
- Parking
- Stainless Steel Appliances
- Storage
- Walk In Closet
- Water View
Rooms
- TypeLevelDimensionsFlooring
- Living roomMain17' 3.8" x 22' 6.8"Other
- Dining roomMain14' 3.6" x 17' 6.6"Other
- KitchenMain12' 1.2" x 14' 4"Other
- Family roomMain9' 11.6" x 13' 9.7"Other
- Home officeMain12' 7.5" x 18' 6.4"Other
- OtherMain18' 9.1" x 18' 8.4"Other
- BedroomMain11' 10.7" x 16' 11.5"Other
- FoyerMain10' 10.7" x 22' 3.3"Other
- PantryMain4' 4.3" x 7' 10"Other
- OtherMain22' 5.6" x 23' 2.7"Other
Ask Me For More Information
Location
174 Mountain Park Ave #5E, Hamilton Township, Ontario, L8V 1A1 Canada
Around this property
Information about the area within a 5-minute walk of this property.
Request Neighbourhood Information
Learn more about the neighbourhood and amenities around this home
Request NowPayment Calculator
- $
- %$
- %
- Principal and Interest 0
- Property Taxes 0
- Strata / Condo Fees 0
Marketed By
Sotheby’s International Realty Canada
1867 Yonge Street, Suite 100
Toronto, Ontario, M4S 1Y5

