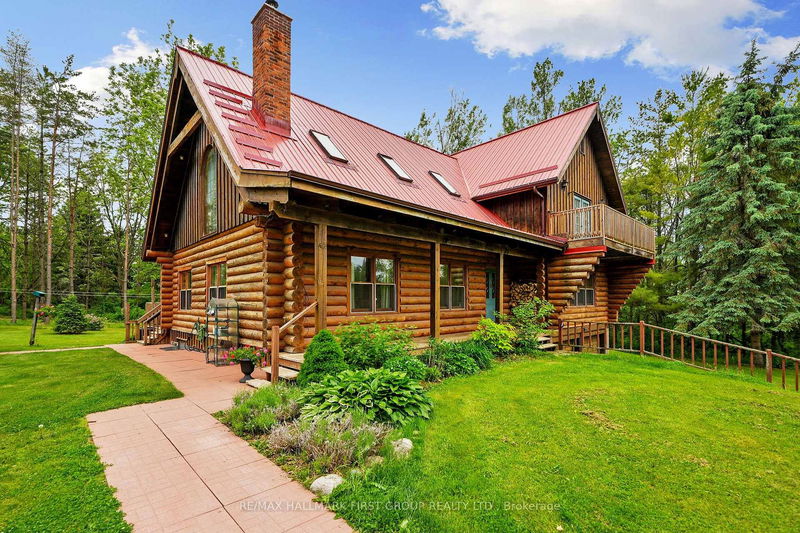Key Facts
- MLS® #: X12212569
- Property ID: SIRC2535128
- Property Type: Residential, Single Family Detached
- Lot Size: 2.25 sq.ft.
- Bedrooms: 3
- Bathrooms: 2
- Additional Rooms: Den
- Parking Spaces: 10
- Listed By:
- RE/MAX HALLMARK FIRST GROUP REALTY LTD.
Property Description
This charming log home, set on 2.25 private acres near Rice Lake, blends rustic character with modern comforts and thoughtful design. Overflowing with warmth and personality both inside and out, this property offers versatility with in-law potential via a separate entrance. Enjoy efficient year-round comfort with a geothermal central heating and cooling system. Step inside to a spacious, open-concept layout where the living room impresses with vaulted ceilings, skylights, wide-plank floors, and a brick fireplace with a wood stove insert. The eat-in kitchen boasts a clean design, S/S appliances, sleek countertops, JennAir downdraft cooktop, and a seamless connection to the informal dining area. A formal dining room, located just off the kitchen, also features a walkout and is generously sized to host large holiday gatherings and family dinners with ease. A spacious primary bedroom offers comfort and charm, featuring exposed wood beams, a wall of windows that frames the natural views, and a walk-in closet. A stylish, modern bathroom completes this level. Upstairs, the loft-style family room is bright and airy, offering a great flex space. Two additional bedrooms, each with a private balcony walkout, share a generous bathroom featuring both a tub and a separate shower, as well as convenient second-floor laundry facilities. The lower level features a rec room with walkout access and ample space to customize to your family's needs, whether as in-law quarters, a home office, or a hobby space. Outside, a multi-zone deck features both covered and open-air spaces, providing year-round enjoyment. The property also includes a wire-fenced raised garden, a detached three-bay garage/workshop, and a two-bay attached garage. Surrounded by mature trees and nature, and just minutes from Gores Landing Marina and Park, this is a truly special place to call home. BONUS: Newly installed well pump and pressure tank (July 2025)
Rooms
- TypeLevelDimensionsFlooring
- Living roomMain16' 6.4" x 28' 3.7"Other
- KitchenMain12' 6" x 16' 7.6"Other
- Breakfast RoomMain12' 6.3" x 11' 8.1"Other
- Dining roomMain11' 1.8" x 19' 1.9"Other
- OtherMain16' 11.9" x 19' 1.9"Other
- BathroomMain7' 5.3" x 8' 6.7"Other
- Family room2nd floor15' 7" x 28' 3.7"Other
- Bedroom2nd floor17' 4.2" x 19' 1.9"Other
- Bedroom2nd floor10' 4.4" x 19' 1.9"Other
- Bathroom2nd floor7' 10.4" x 15' 5"Other
- OtherLower14' 5" x 16' 10.7"Other
- OtherLower13' 2.2" x 13' 2.6"Other
- OtherLower13' 2.2" x 14' 6.8"Other
- Recreation RoomLower10' 4.8" x 19' 1.9"Other
- OtherLower5' 10.8" x 12' 6.7"Other
Listing Agents
Request More Information
Request More Information
Location
8620 Lander Rd, Hamilton Township, Ontario, K0K 2E0 Canada
Around this property
Information about the area within a 5-minute walk of this property.
Request Neighbourhood Information
Learn more about the neighbourhood and amenities around this home
Request NowPayment Calculator
- $
- %$
- %
- Principal and Interest 0
- Property Taxes 0
- Strata / Condo Fees 0

