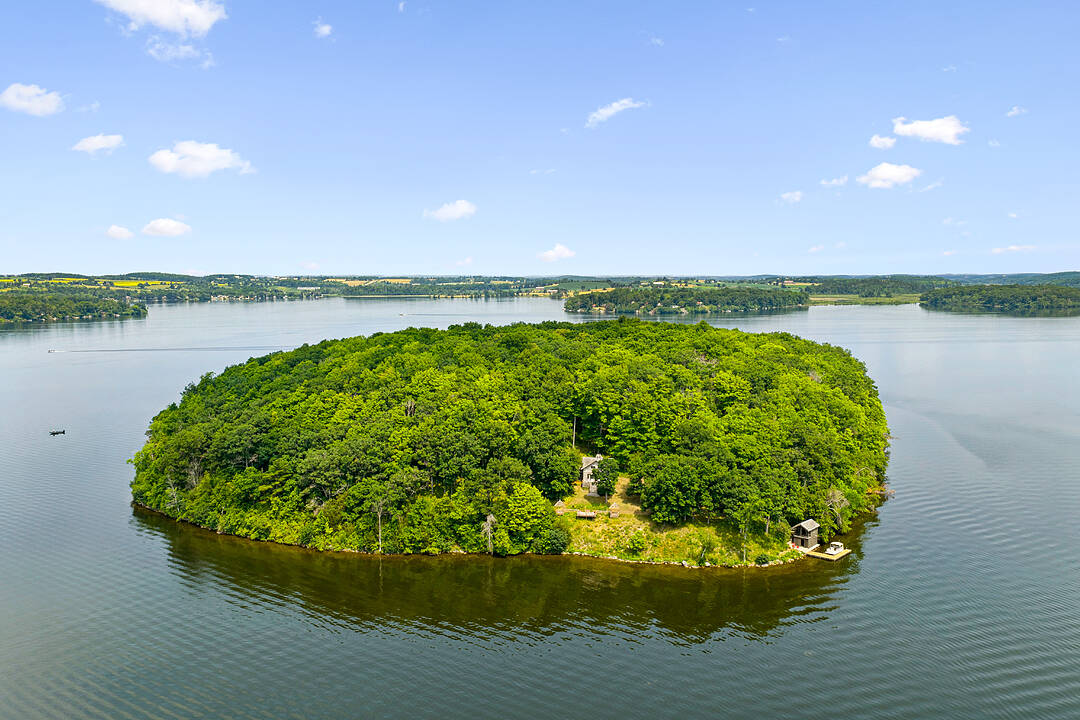Key Facts
- MLS® #: X12286930
- Property ID: SIRC2523845
- Property Type: Residential, Single Family Detached
- Style: 2 storey
- Living Space: 1,816 sq.ft.
- Lot Size: 25 ac
- Year Built: 1978
- Bedrooms: 1+3
- Bathrooms: 1
- Additional Rooms: Den
- Approximate Age: 100+
- Parking Spaces: 2
- Municipal Taxes 2025: $6,863
- Listed By:
- Karen Houghton
Property Description
Welcome to West Sugar Island–a 25 acre private island being sold turn key on Rice lake. With over 4500 feet of waterfront this compound offers the ultimate in privacy and yet is only a five-minutes boat ride to the mainland. Steeped in history, the main building is an 1892 log house that was previously on Manitoulin island. The current owners in 1977 acquired the log house, had it disassembled and brought to Gores Landing. The pieces of this house were transported by helicopter to the island and rebuilt. This compound sleeps 12 adults. The guest house, boat house and workshop or shed are made from custom timber construction and perfectly complement the aesthetic of the log house. The log house has been meticulously planned giving all who enter its doorsteps the feeling of stepping back into time. Unique and special in every way from the stunning cedar timber log frames, original staircase, pine floors and hand split granite rocks forged from the island to make the fireplaces. Thoughtfully curated, the present owners spent years collecting early nineteenth century country pine furniture appropriate to the period of log house construction in Ontario. In addition to the log house there is a guest cabin with 2 bedrooms plus their own living room and wood stove. A dry-land boat house at the water's edge at the dock with a second floor guest suite that can be used as a bedroom or office and affords incredible panoramic views of the lake. There is a well thought out workshop or utility building with additional refrigerators and freezer and storage to extend your quality time as long as possible on your private island. High voltage electricity to the island plus high-speed internet and cellular service equal modern day comfort and accessibility or streaming coupled with ultimate privacy. Varied topography, walking trails and level areas for play. Less than an hour from the Greater Toronto Area and 20 minutes to Coburg or Port Hope with great services. A rare opportunity to own a spectacular island to share with family and friends.
Downloads & Media
Amenities
- 2 Fireplaces
- Balcony
- Boat House
- Boating
- Country Living
- Dock
- Fishing
- Hardwood Floors
- Island
- Lake view
- Ocean / Beach
- Ocean View
- Open Floor Plan
- Open Porch
- Outdoor Living
- Parking
- Privacy
- Privacy Fence
- Private Island
- Stainless Steel Appliances
- Storage
- Vaulted Ceilings
- Workshop
Rooms
- TypeLevelDimensionsFlooring
- Great RoomMain8' 7.5" x 23' 11.6"Other
- Dining roomMain9' 7.3" x 20' 2.5"Other
- KitchenMain11' 3.8" x 15' 10.9"Other
- BathroomMain11' 3.8" x 5' 10.8"Other
- Other2nd floor18' 2.8" x 22' 9.6"Other
- BedroomGround floor11' 2.2" x 11' 4.2"Other
- BedroomGround floor11' 2.2" x 11' 6.5"Other
- Family roomGround floor11' 2.2" x 11' 8.1"Other
- Bedroom2nd floor13' 3.4" x 11' 10.5"Other
- UtilityGround floor10' 11.8" x 7' 3.7"Other
- WorkshopGround floor10' 11.8" x 8' 2"Other
Ask Me For More Information
Location
100 West Sugar Island Private, Hamilton Township, Ontario, K0K 2E0 Canada
Around this property
Information about the area within a 5-minute walk of this property.
Request Neighbourhood Information
Learn more about the neighbourhood and amenities around this home
Request NowPayment Calculator
- $
- %$
- %
- Principal and Interest 0
- Property Taxes 0
- Strata / Condo Fees 0
Marketed By
Sotheby’s International Realty Canada
1867 Yonge Street, Suite 100
Toronto, Ontario, M4S 1Y5

