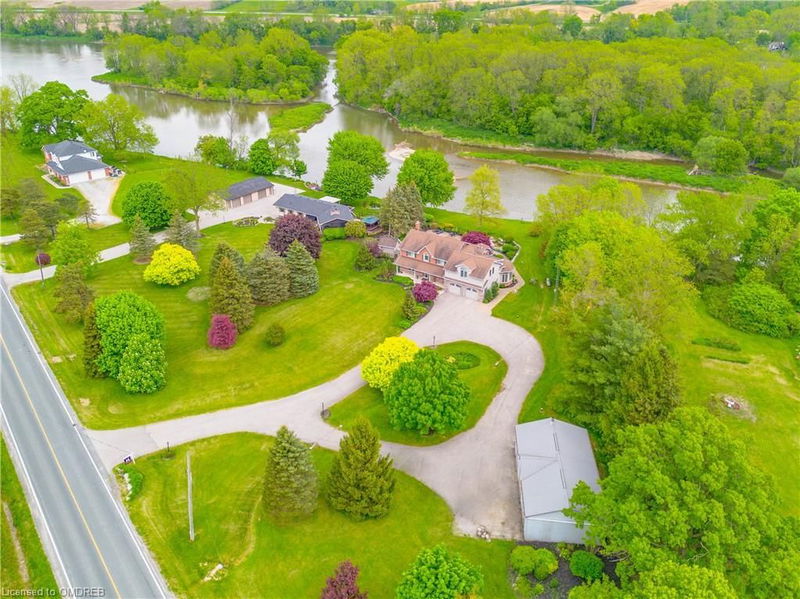Key Facts
- MLS® #: 40628400
- Property ID: SIRC2064127
- Property Type: Residential, Single Family Detached
- Living Space: 3,206.80 sq.ft.
- Bedrooms: 4+1
- Bathrooms: 3+1
- Parking Spaces: 17
- Listed By:
- Sam McDadi Real Estate Inc.
Property Description
Welcome to your own private oasis situated on 1.65 acres of lush land backing onto the grand river. W/ approx. 5,800 Sf total, this charming home fts beautiful H/W flrs T/O, multiple fireplaces, Lg windows & immaculate workmanship T/O. The grande kitchen w/ direct access to the oversize deck ft S/S Appls, granite counters, and a wet bar w/ seating. Enjoy hosting family & friends over for elegant dinner parties in the beautiful dining Rm w/ vaulted ceilings & flr to ceiling windows O/L the well manicured grounds. Bright & spacious living rm elevated w/ Lg windows, crown molding & access to the deck. The Primary resides on the 2nd Lvl w/ a Lg W/I closet & a 5pc ensuite w/ sophisticated tiling. 3 More Bdrms on this Lvl w/ their own design details + 2 shared 4pc baths. The completed bsmt fts a 5th bdrm, a lg rec area w/ wainscotting, above grade windows, and ample storage space. Entertain in your dream backyard with extensive landscaping boasting an inground pool, raised deck, hot tub & Gazebo, Koi/frog Pond, Lg Work Shed. Detached Garage, Seating Areas & More! Property is Located on the Grand River' Property owns The Rights-Part of William Dennis Tract. *Geothermal Heating & Cooling* Addition to House Completed in 2008.
Rooms
- TypeLevelDimensionsFlooring
- KitchenMain23' 1.9" x 13' 8.1"Other
- Dining roomMain18' 1.4" x 14' 6.8"Other
- Breakfast RoomMain8' 5.1" x 8' 2.8"Other
- Living roomMain17' 11.1" x 28' 2.9"Other
- Primary bedroom2nd floor19' 5" x 13' 8.9"Other
- Bedroom2nd floor14' 6" x 9' 8.9"Other
- Bedroom2nd floor19' 7" x 11' 1.8"Other
- Bedroom2nd floor14' 7.9" x 12' 4.8"Other
- Recreation RoomBasement27' 5.1" x 29' 5.9"Other
- BedroomBasement13' 5" x 18' 1.4"Other
Listing Agents
Request More Information
Request More Information
Location
3240 River Road, Haldimand, Ontario, N0A 1E0 Canada
Around this property
Information about the area within a 5-minute walk of this property.
Request Neighbourhood Information
Learn more about the neighbourhood and amenities around this home
Request NowPayment Calculator
- $
- %$
- %
- Principal and Interest 0
- Property Taxes 0
- Strata / Condo Fees 0

