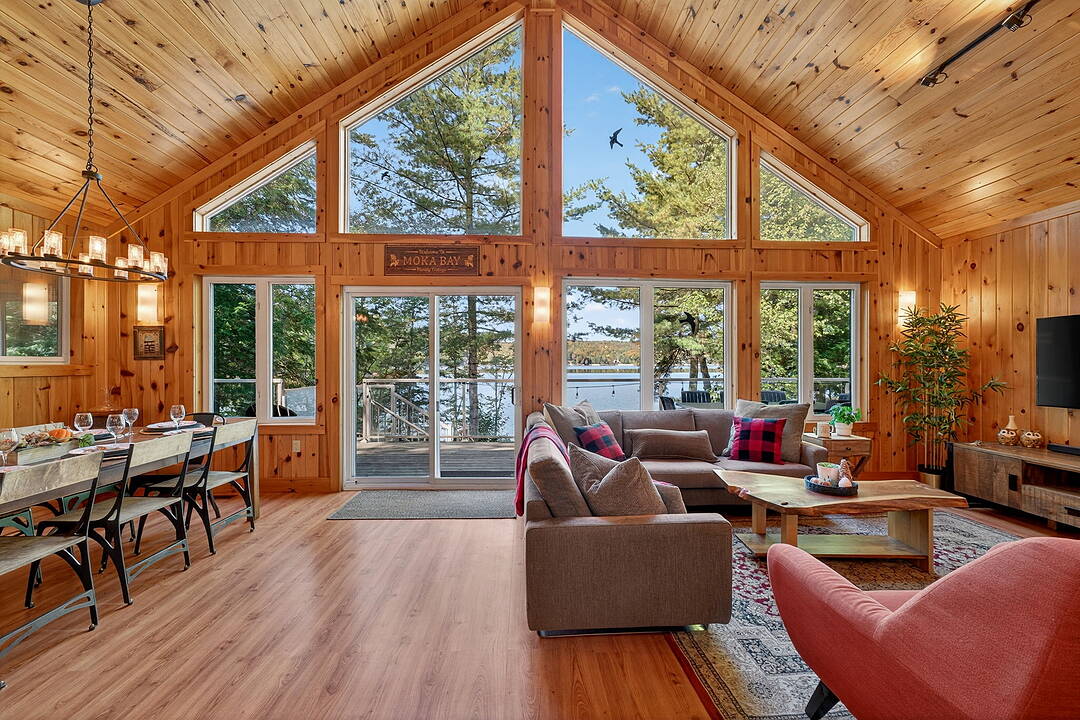Key Facts
- MLS® #: X12420063
- Property ID: SIRC2852491
- Property Type: Residential, Single Family Detached
- Style: Cottage/Cabin
- Lot Size: 0.56 ac
- Bedrooms: 3
- Bathrooms: 2
- Parking Spaces: 8
- Municipal Taxes 2025: $3,305
- Listed By:
- Nicole Purdue, Shawn Woof
Property Description
Discover an exceptional four-season retreat on the shores of Haliburton Lake. Set on a level, maturely treed lot with 93 feet of gradual, sandy shoreline, this property blends the ease of a family cottage with the refinement of a year-round residence. Western exposure ensures all-day sun and brilliant sunsets, while the quiet bay location offers privacy and calm waters.
The heart of the home is a dramatic great room with soaring 17-foot pine-clad ceilings and expansive windows framing captivating lake views. Nearly 1900 square feet of living space includes three bedrooms and two bathrooms, thoughtfully designed across two levels. The three-season sunroom provides a seamless transition between indoors and out, offering an inviting space to gather spring through fall. A generous front deck overlooks the lake, and a 20 x 12 guest cabin extends flexible space for visitors or a creative studio.
Practical comforts include a drilled well, propane furnace, laundry, municipally ploughed road, and year-round access. A new roof (2020), docking system (2019), brand-new refrigerator and dishwasher, gas powered generator, plus high-speed Fibe internet add convenience and peace of mind. The driveway accommodates up to eight cars, making hosting effortless. Currently renter-ready with a proven 5-star rating on 'Cottages in Canada', this property offers potential for $30,000+ in annual income.
A boat launch is only four minutes away, and Fort Irwin Marina just eight minutes, ensuring easy access to explore the lake. Beyond the waterfront, enjoy proximity to Fort Irwin, Sir Sams Ski Resort, and extensive snowmobile trails. Just 20 minutes to full amenities, including a hospital, in Haliburton Village. More than a cottage, this is a destination for family, friends, and future generations to enjoy year-round.
Downloads & Media
Amenities
- Boat Dock
- Boating
- Dock
- Fireplace
- Fishing
- Forest
- Hiking
- Lake
- Lake view
- Lakefront
- Laundry
- Open Floor Plan
- Outdoor Living
- Parking
- Scenic
- Ski (Snow)
- Storage
- Vaulted Ceilings
- Water View
- Waterfront
Rooms
- TypeLevelDimensionsFlooring
- Dining roomUpper14' 7.5" x 7' 8.5"Other
- Living roomUpper12' 9.4" x 18' 9.1"Other
- KitchenUpper11' 7.3" x 18' 9.1"Other
- BedroomUpper8' 8.7" x 9' 10.1"Other
- Laundry roomUpper6' 2" x 6' 1.2"Other
- BathroomUpper8' 8.5" x 9' 10.1"Other
- Family roomBasement14' 1.6" x 10' 7.8"Other
- UtilityBasement7' 2.5" x 19' 2.3"Other
- Primary bedroomBasement10' 4.4" x 13' 11.3"Other
- BedroomBasement10' 4.4" x 8' 5.5"Other
- BathroomBasement10' 9.9" x 8' 3.2"Other
Listing Agents
Ask Us For More Information
Ask Us For More Information
Location
1352 Dignan Rd, Dysart et al, Ontario, K0M 1S0 Canada
Around this property
Information about the area within a 5-minute walk of this property.
Request Neighbourhood Information
Learn more about the neighbourhood and amenities around this home
Request NowPayment Calculator
- $
- %$
- %
- Principal and Interest 0
- Property Taxes 0
- Strata / Condo Fees 0
Marketed By
Sotheby’s International Realty Canada
3-410 Muskoka Road South
Gravenhurst, Ontario, P1P 1J4

