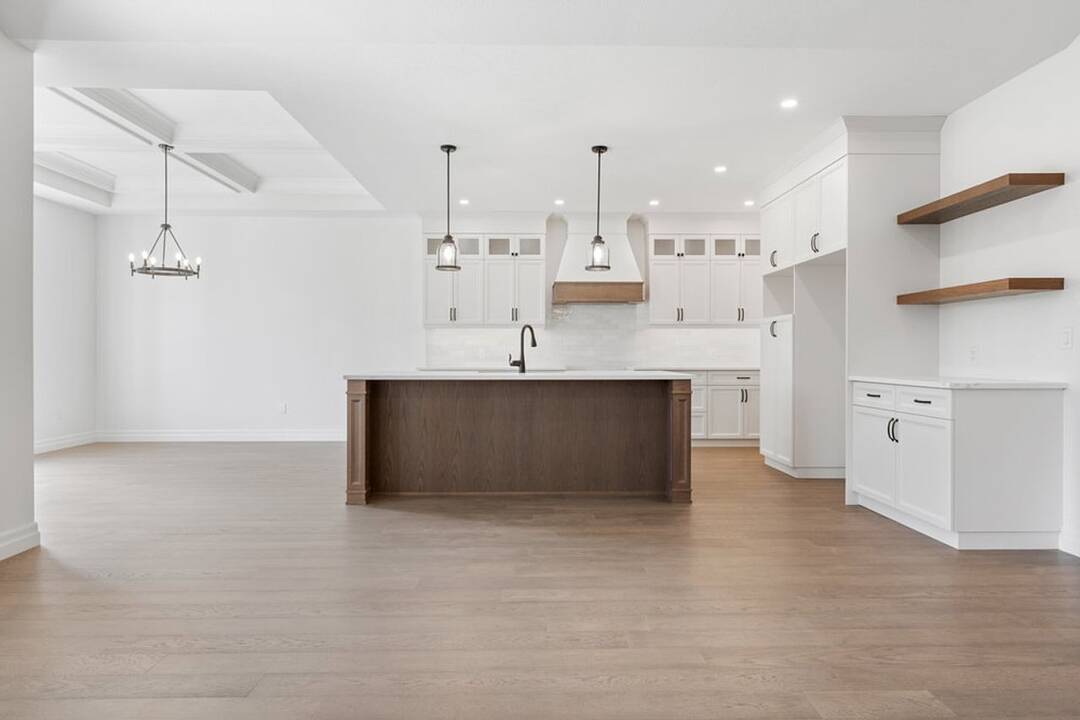Key Facts
- MLS® #: X12554850
- Secondary MLS® #: 40779283
- Property ID: SIRC2970647
- Property Type: Residential, Single Family Detached
- Style: 1.5 storey
- Bedrooms: 4
- Bathrooms: 3
- Additional Rooms: Den
- Parking Spaces: 4
- Listed By:
- Alicia Haight, Kevin Haight
Property Description
Small town charm meets modern luxury. Welcome to 77 Cedar Street, an exceptional new bungaloft crafted by Pinevest Homes in the heart of Paris Ontario. Located in a mature neighbourhood on a dead-end, tree-lined street makes this huge 46-foot x 183-foot lot a true gem! Walking distance to the restaurants, boutique shops, and extensive walking trail network along the banks of the Grand River are added bonuses to this laid back lifestyle with a European edge. This thoughtfully designed residence showcases timeless curb appeal with stone accents, covered front porch, insulated double-car garage complete with a smart opener and EV-ready conduit. Interior features include 9-foot main floor smooth ceilings creating a bright, open feel complemented by engineered hardwood or vinyl plank in the main living areas and stained stair stringers with wrought-iron guards. The gourmet kitchen features custom cabinetry with soft-close doors, 42-inch uppers with crown and valance, solid-surface countertops, undermount sink, and pendant lighting over the island. Luxurious bathrooms include solid-surface counters, 12-inch x 24-inch porcelain tiled showers, and comfort-height fixtures. High-efficiency natural gas furnace, air conditioning and HRV system ensure year-round comfort. Every detail here from LED pot lighting to the covered rear deck, landscaped lot and asphalt driveway reflects the Pinevest commitment to quality and craftsmanship making 77 Cedar Street the perfect blend of modern comfort and refined living.
Downloads & Media
Amenities
- Backyard
- Basement - Unfinished
- Central Air
- Ensuite Bathroom
- Garage
- Hardwood Floors
- Laundry
- Open Porch
- Parking
- Walk In Closet
- Walk-in Closet
Rooms
- TypeLevelDimensionsFlooring
- BedroomMain10' 11.8" x 9' 6.9"Other
- Laundry roomMain6' 11" x 8' 6.3"Other
- KitchenMain12' 7.9" x 12' 11.9"Other
- Great RoomMain17' 8.9" x 12' 11.9"Other
- Dining roomMain12' 4" x 12' 9.4"Other
- OtherMain12' 11.1" x 14' 11.9"Other
- Bedroom2nd floor12' 11.1" x 13' 1.8"Other
- Bedroom2nd floor12' 9.4" x 10' 5.9"Other
- OtherBasement59' 4.9" x 24' 2.1"Other
Listing Agents
Ask Us For More Information
Ask Us For More Information
Location
77 Cedar St, Brant, Ontario, N3L 4G1 Canada
Around this property
Information about the area within a 5-minute walk of this property.
Request Neighbourhood Information
Learn more about the neighbourhood and amenities around this home
Request NowPayment Calculator
- $
- %$
- %
- Principal and Interest 0
- Property Taxes 0
- Strata / Condo Fees 0
Marketed By
Sotheby’s International Realty Canada
Unit #1 - 11 Mechanic St.
Paris, Ontario, N3L 1K1

