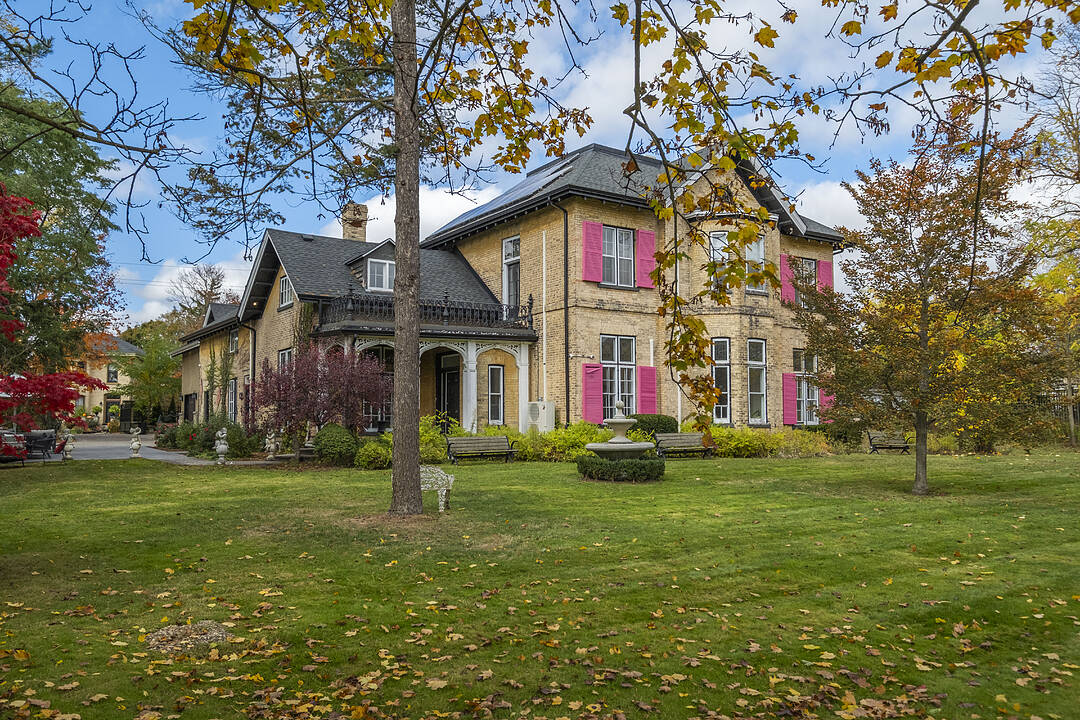Key Facts
- MLS® #: X12541082
- Secondary MLS® #: 40780051
- Property ID: SIRC2962102
- Property Type: Residential, Single Family Detached
- Style: Victorian - Italianate
- Bedrooms: 4
- Bathrooms: 4
- Additional Rooms: Den
- Parking Spaces: 8
- Listed By:
- Kevin Haight, Alicia Haight
Property Description
Perched gracefully above the Grand River, the storied Baird House (circa 1860s) stands among Paris's most distinguished heritage residences. This Italianate manor showcases the artistry of a bygone era-towering 12-foot ceilings, intricate plaster medallions, deep baseboards, and richly detailed woodwork-beautifully preserved and seamlessly paired with modern comfort. Sun-filled principal rooms open to manicured grounds shaded by century-old trees, offering privacy and tranquility just steps from the shops and cafés of downtown Paris. Over 6,000 square feet above grade including a possible in-law suite above the 4 bay garage. Heated floors and serviced by an elevator make this space flexible for a multitude of uses. Steeped in history yet tailored for contemporary living, 194 Grand River Street North embodies the elegance, authenticity, and character that define one of Ontario's most celebrated small towns. One of the first homes in the world to have a telephone adds a special novelty that cannot be replicated. Designated as Community Corridor in the County of Brant's most updated Official Plan allows for a variety of residential and commercial uses.
Downloads & Media
Amenities
- 3+ Car Garage
- 3+ Fireplaces
- Backyard
- Balcony
- Basement - Unfinished
- Elevator
- Ensuite Bathroom
- Heated Floors
- Historic
- Laundry
- Parking
- Patio
- Walk In Closet
- Walk-in Closet
- Wet Bar
Rooms
- TypeLevelDimensionsFlooring
- FoyerMain7' 1.4" x 8' 8.5"Other
- Living roomMain28' 11.2" x 21' 4.6"Other
- SittingMain28' 11.2" x 16' 5.6"Other
- BathroomMain9' 7.7" x 10' 1.6"Other
- Dining roomMain28' 11.6" x 9' 3.4"Other
- Family roomMain20' 4.8" x 16' 1.3"Other
- KitchenMain12' 5.2" x 17' 5.4"Other
- Breakfast RoomMain7' 11.6" x 14' 10.7"Other
- FoyerMain28' 10.8" x 13' 6.9"Other
- Loft2nd floor20' 10.3" x 48' 8.2"Other
- Foyer2nd floor23' 3.9" x 18' 9.2"Other
- Foyer2nd floor11' 5.7" x 8' 5.9"Other
- Bathroom2nd floor11' 5.7" x 9' 10.5"Other
- Laundry room2nd floor4' 9" x 10' 11.8"Other
- Bedroom2nd floor11' 5.7" x 16' 1.3"Other
- Bedroom2nd floor10' 10.3" x 14' 11"Other
- Bedroom2nd floor16' 1.3" x 11' 10.5"Other
- Bathroom2nd floor9' 7.7" x 9' 8.1"Other
- Other2nd floor18' 11.1" x 17' 10.1"Other
- Bathroom2nd floor9' 7.7" x 15' 7.7"Other
Listing Agents
Ask Us For More Information
Ask Us For More Information
Location
194 Grand River St N, Brant, Ontario, N3L 2N3 Canada
Around this property
Information about the area within a 5-minute walk of this property.
Request Neighbourhood Information
Learn more about the neighbourhood and amenities around this home
Request NowPayment Calculator
- $
- %$
- %
- Principal and Interest 0
- Property Taxes 0
- Strata / Condo Fees 0
Marketed By
Sotheby’s International Realty Canada
Unit #1 - 11 Mechanic St.
Paris, Ontario, N3L 1K1

