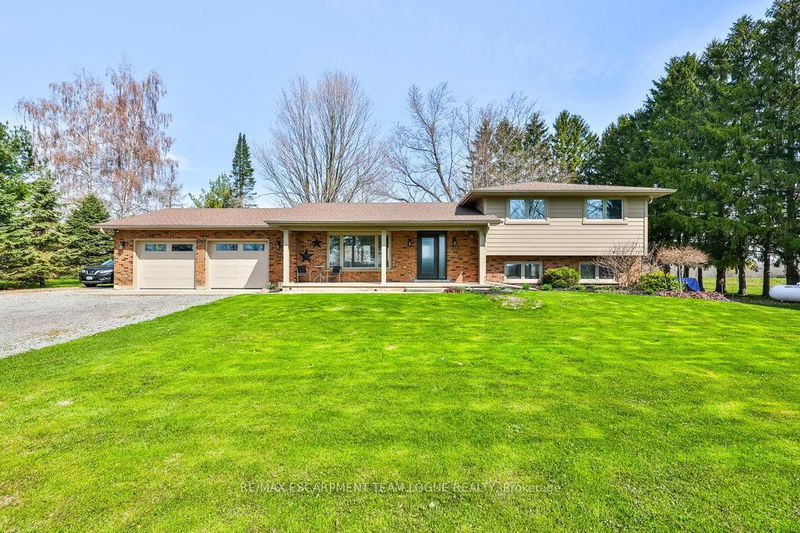Key Facts
- MLS® #: X12108602
- Property ID: SIRC2879285
- Property Type: Residential, Single Family Detached
- Lot Size: 30,000 sq.ft.
- Year Built: 31
- Bedrooms: 3
- Bathrooms: 3
- Additional Rooms: Den
- Parking Spaces: 12
- Listed By:
- RE/MAX ESCARPMENT TEAM LOGUE REALTY
Property Description
Beautiful move in ready country property w/amazing views and incredible privacy. This 4 level side split enjoys a fabulous layout for the family & for entertaining with recent updates including large working island with seating and plenty of storage, white wraparound kitchen w/stainless appliances and quartz counters all open to the spacious din & liv rm. A convenient powder rm & custom mudrm w/built-in storage complete this level. The upper level features the primary bdrm, 2 addl full-size bdrms & an updated 4-pce family bath. The spacious lower level features a family rm w/cozy gas fireplace, pot lights & large windows along w/a walkout to the backyard. The basement provides addl living space w/a recroom, 3-pce bath, workshop w/built-in storage & large laundry area. Enjoy incredibly peaceful vistas from your back deck or from the hot tub, a mature treeline & plenty of grass areas for the kids to play and enjoy nature. Only 10 minutes to shopping making this country property extremely convenient yet allowing your family all the privacy & space to enjoy the peace and tranquility of this lifestyle.
Downloads & Media
Rooms
- TypeLevelDimensionsFlooring
- FoyerMain0' x 0'Other
- Living roomMain17' 5" x 11' 10.9"Other
- Dining roomMain11' 10.1" x 11' 6.9"Other
- KitchenMain11' 10.1" x 11' 6.9"Other
- Mud RoomMain12' 11.9" x 10' 7.1"Other
- Other2nd floor14' 2" x 11' 5"Other
- Bedroom2nd floor10' 4" x 11' 3.8"Other
- Bedroom2nd floor10' 9.1" x 11' 3.8"Other
- Family roomLower20' 11.1" x 23' 9.8"Other
- Recreation RoomBasement26' 6.1" x 11' 8.1"Other
- Laundry roomBasement9' 10.8" x 11' 10.7"Other
- WorkshopBasement10' 11.8" x 11' 10.7"Other
Listing Agents
Request More Information
Request More Information
Location
71 Mclean School Rd, Brant, Ontario, N0E 1N0 Canada
Around this property
Information about the area within a 5-minute walk of this property.
Request Neighbourhood Information
Learn more about the neighbourhood and amenities around this home
Request NowPayment Calculator
- $
- %$
- %
- Principal and Interest 0
- Property Taxes 0
- Strata / Condo Fees 0

