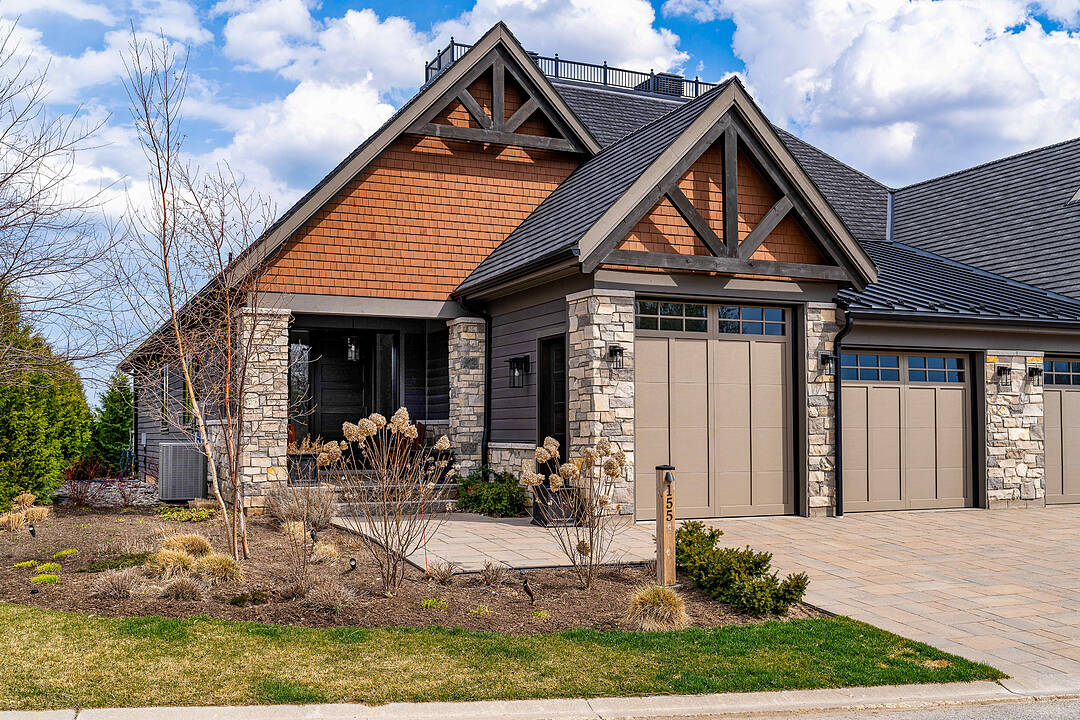Key Facts
- MLS® #: X12567964
- Property ID: SIRC2978072
- Property Type: Residential, Single Family Semi-Detached
- Style: Bungalow
- Living Area: 1,877 sq.ft.
- Bedrooms: 2+3
- Bathrooms: 2+1
- Parking Spaces: 4
- Listed By:
- Julia Apblett, Nicole Walton
Property Description
Experience elevated golf-course living in this exquisitely crafted 3600+ finished square foot luxury residence overlooking premiere fairways and surrounded by lush, manicured landscaping. From the moment you arrive this home sets a new standard in refined elegance.
Step inside to a bright, open-concept layout where high-end finishes and custom details shine. The chef's kitchen is a standout, featuring a large island with seating and top-tier built-in Wolf appliances-perfect for both everyday living and elevated entertaining. The adjoining great room with soaring ceilings and a floor to ceiling stone fireplace frames breathtaking views and opens to a sprawling stone patio with a custom hot tub and panoramic golf-course vistas.
The main-floor primary suite is a serene retreat with a spa-inspired five-piece ensuite-glass shower, freestanding tub, built-in bench-and a generous walk-in closet. A second bedroom (or office), two piece powder, stylish mudroom with laundry and direct access to the fully drywalled/painted double car garage with EV Charger and garden door adds main-floor convenience. The lower level impresses with a large recreation space, complete with a wet bar, entertainment zone, and a glass-enclosed wine room. A gym (or third bedroom), luxury four-piece bath, and ample storage further enhance this level.
Positioned within one of the area's most coveted golf communities. A rare opportunity to own a luxury home that blends resort-style living, modern comfort, and an unbeatable golf-course setting. Some furnishings in media have been updated.
Downloads & Media
Amenities
- Basement - Finished
- Bay
- Central Air
- Ensuite Bathroom
- Fireplace
- Garage
- Golf
- Laundry
- Mountain
- Open Floor Plan
- Parking
- Scenic
- Self-Contained Suite
- Ski (Snow)
- Walk In Closet
- Walk-in Closet
- Wet Bar
Rooms
- TypeLevelDimensionsFlooring
- Laundry roomMain15' 7" x 10' 11.8"Other
- BathroomMain7' 9.3" x 5' 2.2"Other
- BathroomMain10' 9.5" x 13' 8.1"Bamboo
- Recreation RoomLower32' 8.9" x 20' 6"Other
- BedroomLower8' 11" x 12' 9.1"Other
- BedroomLower12' 11.1" x 12' 9.1"Other
- Laundry roomLower12' 9.1" x 12' 7.9"Other
- BedroomMain12' 7.1" x 13' 6.9"Other
- Primary bedroomMain16' 2.8" x 13' 6.9"Other
- Dining roomMain8' 8.5" x 20' 11.9"Other
- KitchenMain8' 11.8" x 20' 11.9"Other
- BathroomLower11' 4.6" x 6' 8.3"Other
Listing Agents
Ask Us For More Information
Ask Us For More Information
Around this property
Information about the area within a 5-minute walk of this property.
Request Neighbourhood Information
Learn more about the neighbourhood and amenities around this home
Request NowPayment Calculator
- $
- %$
- %
- Principal and Interest 0
- Property Taxes 0
- Strata / Condo Fees 0
Marketed By
Sotheby’s International Realty Canada
243 Hurontario Street
Collingwood, Ontario, L9Y 2M1

