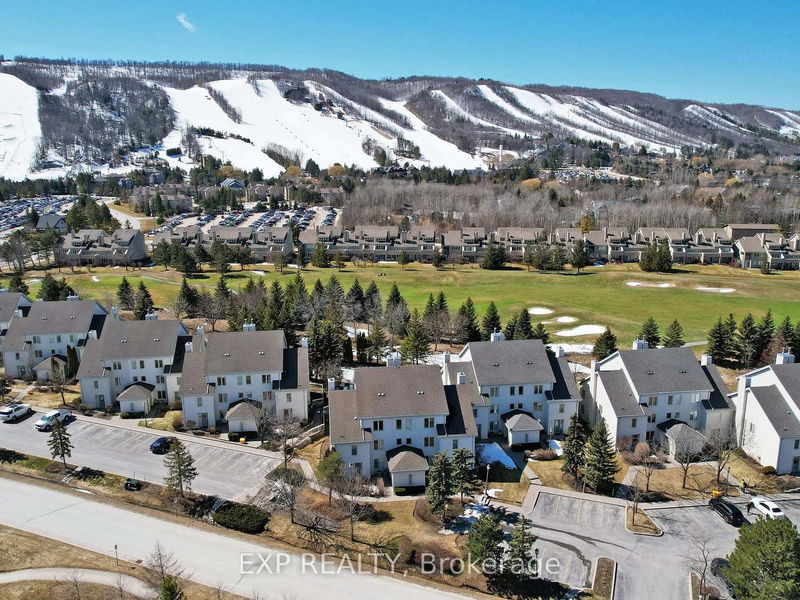Key Facts
- MLS® #: X12068316
- Property ID: SIRC2925940
- Property Type: Residential, Condo
- Bedrooms: 3+1
- Bathrooms: 3
- Additional Rooms: Den
- Parking Spaces: 1
- Listed By:
- EXP REALTY
Property Description
Welcome To Your Dream Retreat Nestled In The Heat Of Blue Mountain. This Spacious Corner Unit Offers The Perfect Blend Of Comfort And Luxury With 3 Bedrooms And 3 Bathrooms, Designed To Accomodate Family And Friends With Ease. Key Features Include: Bright And Airy Open Concept Layout, Perfect For Entertaining, Modern Kitchen With Quartz Counters And Stainless Steel Appliances And Private Balcony With Picturesque Mountain Views. The Private Outdoor Pool For Summer Relaxation Is In Your Backyard. Other Amenities include Tennis Courts, Golf, And An Array Of Hiking Trails For The Active Lifestyle. Access To Top Rated Skiing Facilities During The Winter Months Make This A Four Season Destination. Onsite Parking Is Included For Your Convenience. Special Perks, This Turnkey Condo Is Licensed For Short Term Accomodations Ideal For investment Opportunities Or Vacation Rentals! Whether You Are Seeking Adventure Or Tranquilty, This Condo Offers It All. Situated Minutes Away From Charming Shops, Dining, And Year Round Attractions, You Will Experience The Best Of Blue Mountain Living. New Furnace In 2015, New Laminate Flooring in 2018, Kitchen In 2020. To Make This Even Better, A Major Beautification Of These Units Is Underway With The Exterior And Roof Being Completely Renovated And Updated - And All Associated Costs Have Been Paid By Owner.
Downloads & Media
Rooms
- TypeLevelDimensionsFlooring
- Living roomMain14' 11.9" x 16' 11.9"Other
- KitchenMain7' 11.6" x 11' 11.7"Other
- Dining roomMain10' 11.8" x 11' 11.7"Other
- BedroomMain8' 11.8" x 11' 11.7"Other
- BathroomMain5' 10.8" x 6' 2.8"Other
- OtherUpper12' 11.9" x 12' 11.9"Other
- BathroomUpper6' 6.7" x 7' 2.6"Other
- BathroomUpper9' 2.2" x 6' 10.6"Other
- BedroomUpper12' 11.9" x 12' 11.9"Other
- Recreation RoomUpper8' 11.8" x 13' 11.7"Other
Listing Agents
Request More Information
Request More Information
Location
120 Fairway Crt #215, Blue Mountains, Ontario, L9Y 0P8 Canada
Around this property
Information about the area within a 5-minute walk of this property.
Request Neighbourhood Information
Learn more about the neighbourhood and amenities around this home
Request NowPayment Calculator
- $
- %$
- %
- Principal and Interest 0
- Property Taxes 0
- Strata / Condo Fees 0

