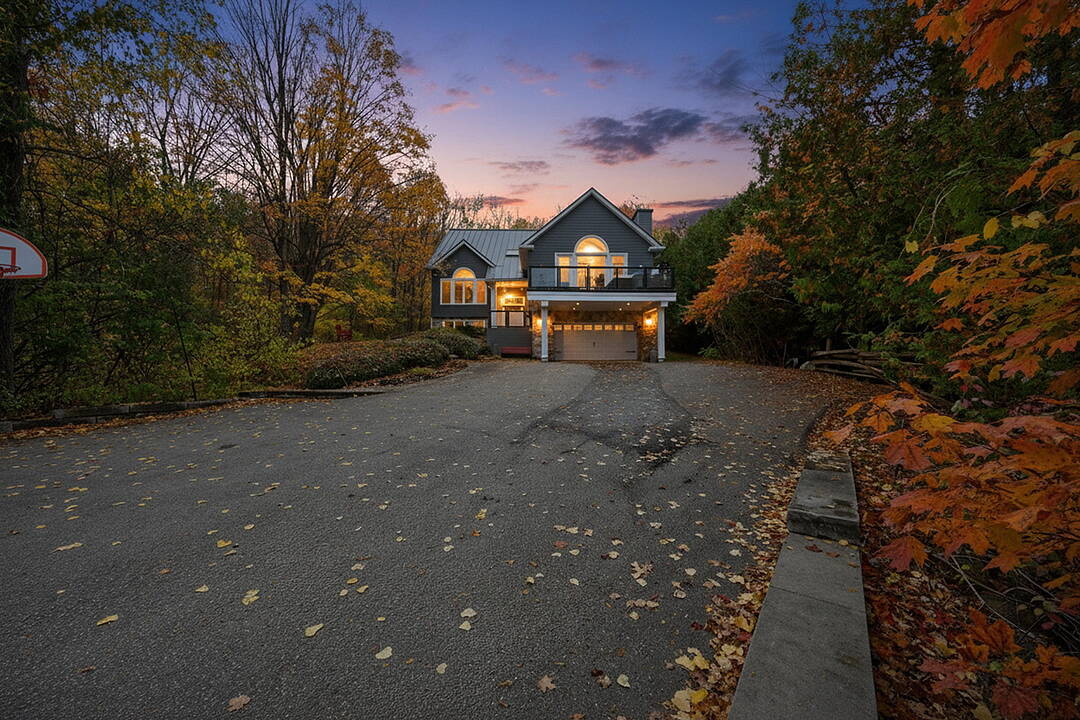Key Facts
- MLS® #: X12484560
- Property ID: SIRC2917855
- Property Type: Residential, Single Family Detached
- Living Area: 3,958 sq.ft.
- Lot Size: 0.69 ac
- Bedrooms: 5+1
- Bathrooms: 6
- Additional Rooms: Den
- Parking Spaces: 8
- Listed By:
- Julia Apblett
Property Description
5500+ square feet of luxury mountain retreat at the base of Craigleith & Alpine Ski Clubs.
Experience four-season resort living at its finest in one of Ontario's most prestigious ski community locations - a rare property where you can walk to the slopes or ski right from your door. Nestled on a private wooded lot with a soothing creek, fire pit, putting green, and picturesque bridge path, this residence offers the perfect balance of natural beauty and refined luxury.
Boasting views of the ski hills and Georgian Bay, this fully renovated (2016) home features soaring ceilings, expansive windows, and three fireplaces-including a floor to ceiling stone gas fireplace in the great room, a cozy wood-burning fireplace in the upper living area, and additional gas fireplace in the family room creating a relaxing ambiance in multiple areas . The gourmet kitchen is a chef's dream, featuring high-end appliances, an oversized island with seating for eight. The open-concept dining area, framed by expansive bay views, comfortably seats ten, beer taps & multiple wine/beverage fridges-perfect for hosting après-ski dinners and family gatherings. Home includes a games room, gym, and lower-level walkout.
After a day on the slopes, enter through the grand mudroom with custom cabinetry and heated floors, offering seamless comfort and function. Main floor primary suite opens directly to the back deck and features a spa-like ensuite with a glass shower, soaker tub, and dual sinks. Additional luxuries include two laundry rooms with stainless steel front-load appliances and whole-home speaker system.
Outdoors, enjoy beautifully landscaped grounds with a winding, illuminated driveway, a hot tub overlooking the bay, and a basketball hoop. The steel roof adds enduring quality and peace of mind. Whether you're skiing, hiking, snowshoeing, or teeing off at nearby golf courses, this is the ultimate four-season lifestyle. Just minutes from Blue Mountain Village, Thornbury, and Collingwood's shops and bistros.
Downloads & Media
Amenities
- 3+ Fireplaces
- Backyard
- Basement - Finished
- Bay
- Bay View
- Central Air
- Central Vacuum
- Eat in Kitchen
- Ensuite Bathroom
- Exercise Room
- Forest
- Garage
- Golf
- Laundry
- Mountain
- Open Floor Plan
- Parking
- Scenic
- Self-Contained Suite
- Ski (Snow)
- Ski-in/Ski-out
- Walk In Closet
- Walk Out Basement
- Walk To Ski
- Walk-in Closet
Rooms
- TypeLevelDimensionsFlooring
- KitchenMain19' 2.3" x 12' 7.5"Other
- Living roomMain19' 2.7" x 16' 10.7"Other
- Home officeMain7' 7.7" x 10' 9.9"Other
- Dining roomMain20' 11.5" x 14' 2.4"Other
- Primary bedroomMain25' x 14' 11.1"Other
- BathroomMain12' 3.2" x 10' 4.8"Other
- Family roomMain23' 8.2" x 22' 2.5"Other
- BedroomUpper24' 1.8" x 14' 7.9"Other
- BedroomUpper19' 1.9" x 14' 1.6"Other
- BedroomUpper16' 11.5" x 10' 7.1"Other
- BedroomUpper14' 6" x 14' 2.4"Other
- BedroomLower20' 9.9" x 13' 5"Other
- Recreation RoomLower26' 4.5" x 28' 8.8"Other
- Mud RoomLower19' 2.7" x 22' 2.1"Other
- Exercise RoomLower24' 5.7" x 14' 10.7"Other
Ask Me For More Information
Location
112 Arrowhead Crescent, Blue Mountains, Ontario, L9Y 0R9 Canada
Around this property
Information about the area within a 5-minute walk of this property.
Request Neighbourhood Information
Learn more about the neighbourhood and amenities around this home
Request NowPayment Calculator
- $
- %$
- %
- Principal and Interest 0
- Property Taxes 0
- Strata / Condo Fees 0
Marketed By
Sotheby’s International Realty Canada
243 Hurontario Street
Collingwood, Ontario, L9Y 2M1

