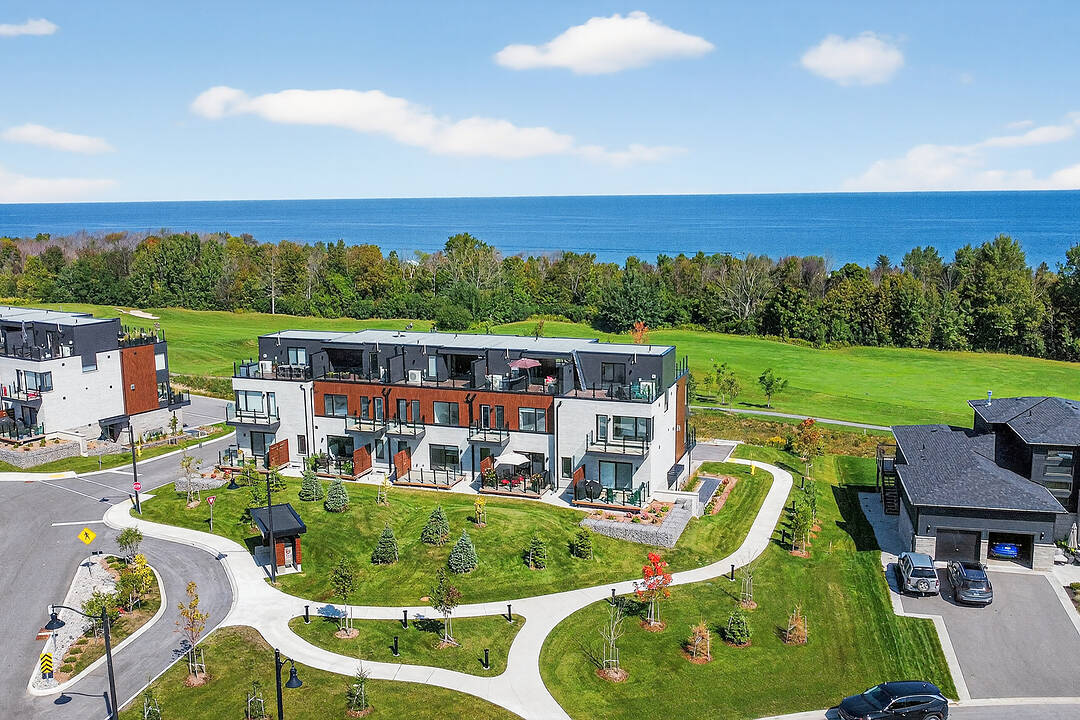Key Facts
- MLS® #: X12406254
- Property ID: SIRC2836560
- Property Type: Residential, Condo
- Living Area: 2,439 sq.ft.
- Bedrooms: 2
- Bathrooms: 3
- Additional Rooms: Den
- Parking Spaces: 3
- Listed By:
- Craig Davies
Property Description
Welcome to The Sands. Immerse yourself in the four seasons splendour of Southern Georgian Bay in this brand new, luxury condo community in Lora Bay. Boasting the best views of Lora Bay golf course, Georgian Bay and the escarpment in the community, this two bed, two and a half bath, three story condo with expansive rooftop terrace is the ideal vacation property or permanent retreat.
The ground floor offers an exceptionally deep garage (room for two cars) with interior access to the stylish main entrance and flex room, currently equipped with a sauna. Travel upstairs by way of the beautiful wood and carpeted staircase or your very own private elevator. The main floor is an open concept entertainers dream with massive windows allowing tons of natural light, high ceilings and pot lights throughout. The expansive kitchen is complete with a large island, quartz counter tops, ample storage and a walk out to the south facing deck. Beside the kitchen sits the open concept dining space with room for an oversized table and completing the main floor is the beautiful living room with gas fireplace, views of the golf course and a south facing deck.
Another ride up the private lift brings you to the third floor and the primary and guest bedrooms. The primary bedroom overlooks the golf course and the bay and has ample room for a king size bed. Complete with a large walk-in closet and a gorgeous four piece ensuite. Just outside the primary bedroom you will find the convenience of the laundry closet, and steps away sits the luxurious guest bedroom boasting a large closet and a south facing balcony.
Your final trip up the lift takes you to the stunning rooftop terrace with north and south facing panoramic views. Don't miss this opportunity to truly enjoy the Southern Georgian Bay lifestyle from this luxurious, convenient and stunning condo. **opportunity to purchase with some or all furniture**
Downloads & Media
Amenities
- Bay
- Central Air
- Elevator
- Ensuite Bathroom
- Garage
- Golf
- Laundry
- Mountain
- Open Floor Plan
- Parking
- Patio
- Private Elevator
- Quartz Countertops
- Ski (Snow)
Rooms
- TypeLevelDimensionsFlooring
- FoyerMain9' 7.3" x 21' 8.2"Other
- Mud RoomMain9' 7.3" x 17' 1.5"Other
- Kitchen2nd floor13' 3.4" x 15' 8.5"Other
- Dining room2nd floor11' 3" x 17' 7.2"Other
- Living room2nd floor17' 11.3" x 19' 6.2"Other
- Primary bedroom3rd floor13' 8.1" x 14' 7.5"Other
- Bedroom3rd floor12' 10.7" x 20' 10.3"Other
- Home officeUpper9' 2.6" x 4' 8.6"Other
Ask Me For More Information
Location
117 Sladden Court #32, Blue Mountains, Ontario, N0H 2P0 Canada
Around this property
Information about the area within a 5-minute walk of this property.
Request Neighbourhood Information
Learn more about the neighbourhood and amenities around this home
Request NowPayment Calculator
- $
- %$
- %
- Principal and Interest 0
- Property Taxes 0
- Strata / Condo Fees 0
Marketed By
Sotheby’s International Realty Canada
243 Hurontario Street
Collingwood, Ontario, L9Y 2M1

