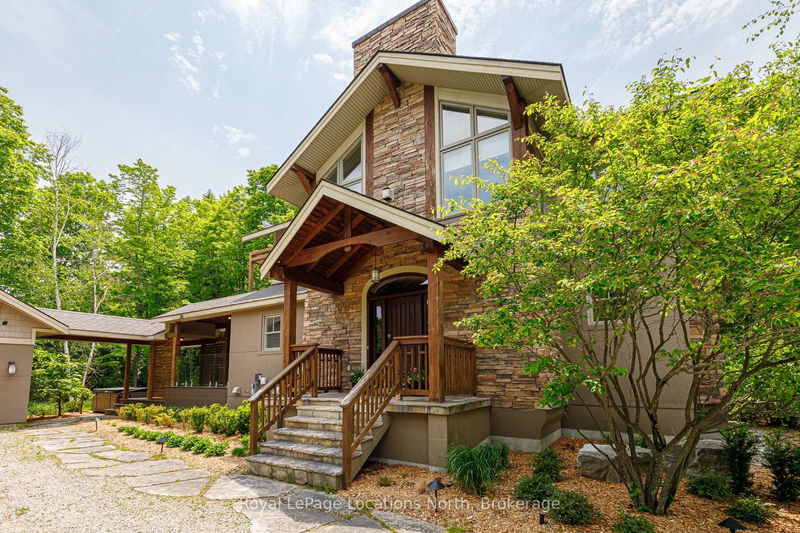Key Facts
- MLS® #: X12207611
- Property ID: SIRC2834823
- Property Type: Residential, Single Family Detached
- Lot Size: 13,453.34 sq.ft.
- Year Built: 16
- Bedrooms: 4
- Bathrooms: 4
- Additional Rooms: Den
- Parking Spaces: 5
- Listed By:
- Royal LePage Locations North
Property Description
Beautiful, spacious chalet in prestigious Nipissing Ridge near Alpine & Craigleith ski clubs & Blue Mountain's year round activities inc skiing, golf, trails, shopping, dining, & more! This 3133 SF, 4 bedroom chalet sits on 1/3 acre, xeriscaped, automated sprinklers, and treed for maximum ease, enjoyment & privacy. Custom built for the current owner & completed in 2004, it continues to exude timeless quality & is ready for new owners to enjoy the excitement of all the area has to offer. The top floor offers an inviting living area w a soaring vaulted ceiling, cozy gas fireplace, & 2 pc bathroom. The open concept is perfect for entertaining, both inside, & outside on the deck w automated shade cover. A separate den for reading or work completes the top floor space. The main floor of the home offers the primary bedroom w 3 pc ensuite bath, + two guest bedrooms w a 3 pc bath to share. The basement is fully finished featuring a bright 4th bedroom & 4 pc bath including a jacuzzi tub, a family room, laundry room & small gym. Outside a full width composite deck offers covered seating, a TV, & kitchenette, w steps down to a large patio area w inviting hot tub & a lounging or conversation area. Driveway, trees and steps to deck have automated lighting. An oversized single, detached garage offers room for parking & extra gear and has a covered walkway from its side door up the deck and into the mudroom. Steps from this wonderful property are both the famous Georgian Trail for jogging, cycling, and X-Country ski in winter, and Northwinds Beach, renowned for it favourable kitesurfing winds. In winter, the Craigleith ski club services this neighbourhood with a club bus! AirBnB type rentals are not legal here nor can an STA License be obtained. Come and view this offering today! Floorplans available. Since 2022, $360,000 in improvements have been done, ask LB for details. Hydro, Gas & Water avg approx $320/mth. Buyer reps must accompany their clients to receive full pay.
Downloads & Media
Rooms
- TypeLevelDimensionsFlooring
- Kitchen2nd floor14' 7.5" x 9' 7.3"Other
- Living room2nd floor17' 7.2" x 23' 3.9"Other
- Dining room2nd floor12' 8.8" x 13' 1.8"Other
- Den2nd floor11' 9.3" x 22' 8.8"Other
- OtherMain13' 4.6" x 13' 2.9"Other
- BedroomMain15' 8.9" x 11' 10.7"Other
- BedroomMain15' 8.9" x 10' 11.4"Other
- Mud RoomMain11' 5.4" x 5' 10.8"Other
- BedroomBasement15' 5.8" x 11' 6.9"Other
- Family roomBasement14' 2" x 12' 10.3"Other
- Laundry roomBasement14' 2.4" x 7' 9.3"Other
- Exercise RoomBasement11' 5.4" x 9' 11.6"Other
Listing Agents
Request More Information
Request More Information
Location
169 Aspen Way, Blue Mountains, Ontario, L9Y 0S7 Canada
Around this property
Information about the area within a 5-minute walk of this property.
Request Neighbourhood Information
Learn more about the neighbourhood and amenities around this home
Request NowPayment Calculator
- $
- %$
- %
- Principal and Interest 0
- Property Taxes 0
- Strata / Condo Fees 0

