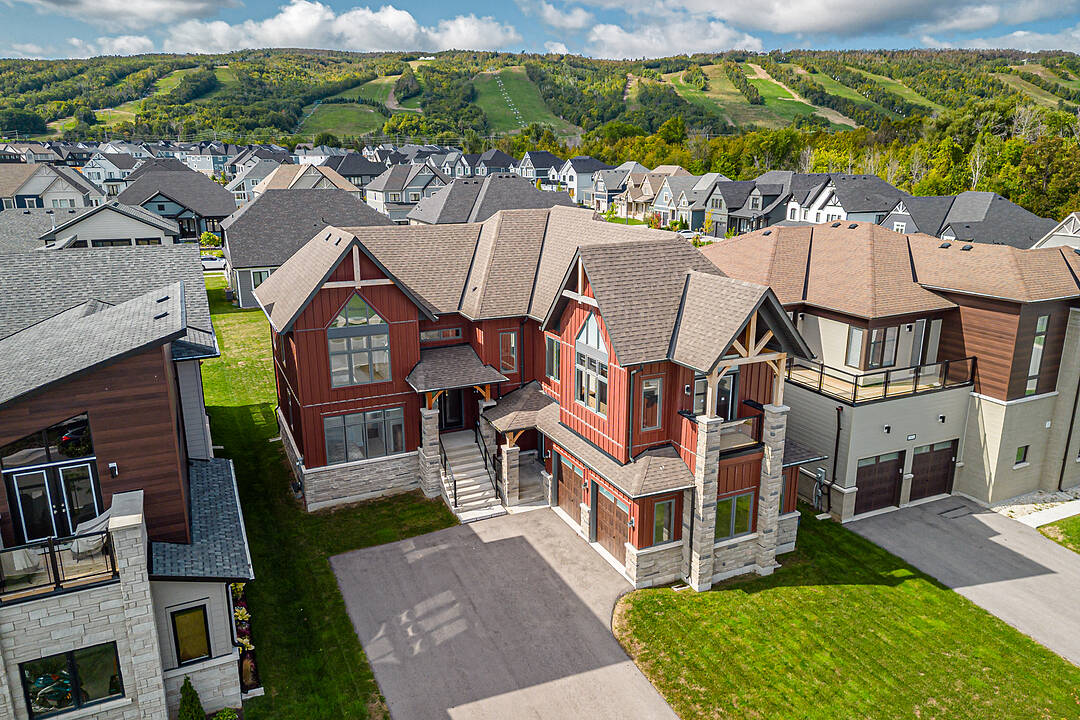Key Facts
- MLS® #: X12401913
- Property ID: SIRC2808959
- Property Type: Residential, Single Family Detached
- Style: 2 storey
- Living Space: 3,482 sq.ft.
- Lot Size: 7,948.75 sq.ft.
- Bedrooms: 5+2
- Bathrooms: 5
- Additional Rooms: Den
- Parking Spaces: 6
- Municipal Taxes 2025: $6,353
- Listed By:
- Linda McClean
Property Description
Set in the heart of Ontario’s premier four-season playground, this exceptional seven-bedroom residence delivers effortless living and year-round adventure. Just steps from the Village at Blue, Monterra Golf, and the ski hills, this turnkey, move-in-ready home provides instant access to everything the Blue Mountains lifestyle offers, without the need for a single upgrade or renovation.
When the snow falls, you’re minutes from world-class skiing, snowshoeing, and après-ski at the village. After a day on the slopes, return to a home designed for comfort and connection: soaring ceilings in the great room showcase stunning mountain views, and a dramatic two-sided fireplace warms both the dining area and lounge, a perfect backdrop for winter gatherings. With seven spacious bedrooms and five beautifully finished bathrooms, there’s ample room for family and guests to settle in and unwind.
As the seasons change, so does your playground. Georgian Bay’s sparkling shoreline invites sailing, swimming, paddling, and kayaking all summer long. Fall brings colourful hiking and cycling trails right to your doorstep. Inside, the chef’s kitchen flows effortlessly into bright, open living spaces, creating the ideal setting for everything from lively entertaining to quiet mornings with coffee and mountain views.
The lower-level recreation room offers a cozy retreat for movie nights, games, or well-earned relaxation after a day outdoors. A two-car garage ensures convenience through every season, while the complimentary shuttle service provides easy access to the Village, the ski hills, and select private amenities, including the exclusive Blue Mountain Beach.
Minutes from Thornbury’s acclaimed restaurants, boutiques, and marina and just two hours from Toronto, this home embodies the best of four-season living. Here, the mountains meet the bay, adventure meets comfort, and every day feels like a holiday. Move in, unpack, and start living the lifestyle immediately.
This is not just a home. It’s a ready-made, year-round retreat.
Downloads & Media
Amenities
- Air Conditioning
- Balcony
- Basement - Finished
- Boating
- Breakfast Bar
- Central Air
- Country
- Cycling
- Fireplace
- Fishing
- Garage
- Hiking
- Lake
- Laundry
- Mountain
- Mountain View
- Outdoor Living
- Parking
- Scenic
- Ski (Snow)
- Ski Property
- Stainless Steel Appliances
- Walk To Ski
- Wraparound Deck
Rooms
- TypeLevelDimensionsFlooring
- OtherMain33' 4.3" x 44' 3.4"Other
- Dining roomMain38' 9.7" x 50' 3.5"Other
- Living roomMain55' 2.5" x 73' 6.2"Other
- KitchenMain62' 7.1" x 81' 2.4"Other
- FoyerMain22' 11.5" x 28' 5.3"Other
- BedroomMain33' 4.3" x 44' 3.4"Other
- BedroomGround floor37' 2" x 37' 8.7"Other
- BedroomGround floor33' 10.6" x 35' 6.3"Other
- BedroomGround floor38' 6.5" x 41' 9.9"Other
- Family roomGround floor48' 4.7" x 49' 8.8"Other
- KitchenGround floor30' 7.3" x 38' 3.4"Other
- Laundry roomGround floor19' 1.5" x 38' 6.5"Other
- Mud RoomGround floor23' 5.8" x 44' 10.1"Other
- BedroomLower36' 4.2" x 45' 11.1"Other
- BedroomLower43' 5.6" x 45' 11.1"Other
- Recreation RoomLower52' 9" x 107' 2.2"Other
Ask Me For More Information
Location
103 Stoneleigh Dr, Blue Mountains, Ontario, L9Y 4P5 Canada
Around this property
Information about the area within a 5-minute walk of this property.
Request Neighbourhood Information
Learn more about the neighbourhood and amenities around this home
Request NowPayment Calculator
- $
- %$
- %
- Principal and Interest 0
- Property Taxes 0
- Strata / Condo Fees 0
Marketed By
Sotheby’s International Realty Canada
1867 Yonge Street, Suite 100
Toronto, Ontario, M4S 1Y5

