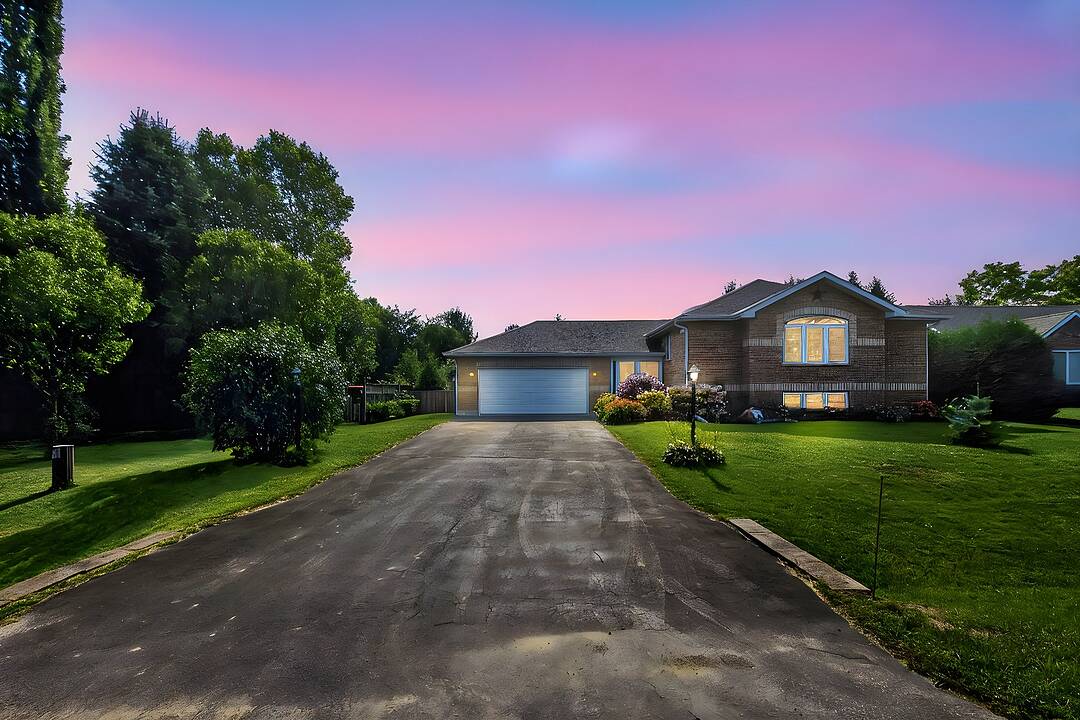Key Facts
- MLS® #: X12394533
- Property ID: SIRC2769204
- Property Type: Residential, Single Family Detached
- Living Space: 1,478 sq.ft.
- Lot Size: 7,600.90 sq.ft.
- Bedrooms: 2+2
- Bathrooms: 3
- Additional Rooms: Den
- Parking Spaces: 6
- Listed By:
- Emma Baker
Property Description
Beautiful two plus two bedroom raised bunglow on a quiet dead end street in downtown Thornbury, steps to the waterfront and downtown shops and restaurants.
This home has been meticulously cared for and updated since the current owner took possession and features an open plan main level with refaced kitchen, new quartz counters and new hardware and a gas fireplace in living room. The primary features a new bathroom with tiled shower and a walk in closet. There is also a guest bedroom and two piece powder room. The lower level has two good sized guest bedrooms, with updated four piece bathroom, a laundry room and large recreation room.
The garage has been drywalled, insulated and an epoxy floor installed along with expansive steel cabinetry. Other upgrades include all new flooring, paint, new rear cement patio with hot tub and shed, new furnace 2019, new air conditioning 2022.
Downloads & Media
Amenities
- Backyard
- Basement - Finished
- Bay
- Central Air
- Ensuite Bathroom
- Fireplace
- Golf
- Laundry
- Mountain
- Open Floor Plan
- Parking
- Ski (Snow)
- Walk In Closet
- Walk-in Closet
Rooms
- TypeLevelDimensionsFlooring
- FoyerMain17' 3.4" x 2' 7.1"Other
- Living roomMain22' 2.1" x 13' 6.2"Other
- Dining roomMain11' 11.7" x 12' 10.3"Other
- KitchenMain10' 8.6" x 12' 9.9"Other
- PantryMain4' 2" x 2' 6.7"Other
- BedroomMain11' 8.9" x 9' 4.2"Other
- OtherMain12' 6.7" x 19' 9.4"Other
- BedroomLower12' 7.5" x 12' 11.1"Other
- BedroomLower10' 9.1" x 12' 4.8"Other
- Recreation RoomLower30' 2.5" x 25' 7.8"Other
- UtilityLower10' 1.6" x 12' 8.7"Other
Ask Me For More Information
Location
35 Elgin Street S, Blue Mountains, Ontario, N0H 2P0 Canada
Around this property
Information about the area within a 5-minute walk of this property.
Request Neighbourhood Information
Learn more about the neighbourhood and amenities around this home
Request NowPayment Calculator
- $
- %$
- %
- Principal and Interest 0
- Property Taxes 0
- Strata / Condo Fees 0
Marketed By
Sotheby’s International Realty Canada
243 Hurontario Street
Collingwood, Ontario, L9Y 2M1

