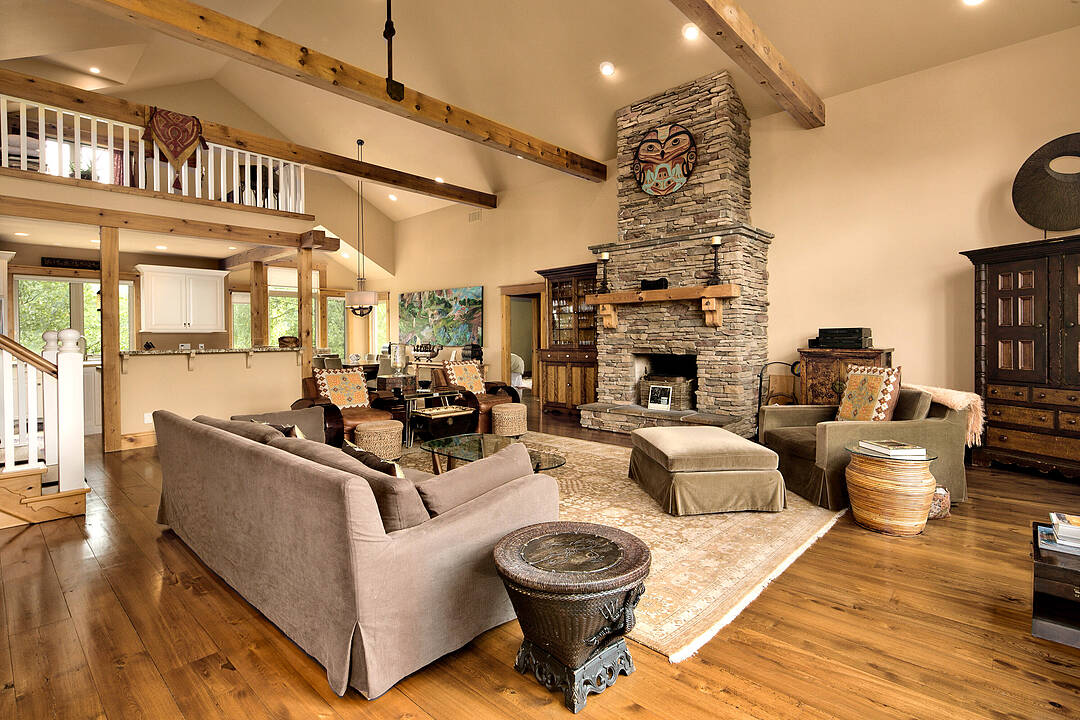Key Facts
- MLS® #: X12239434
- Property ID: SIRC2490531
- Property Type: Residential, Single Family Detached
- Living Space: 2,993 sq.ft.
- Lot Size: 104 sq.ft.
- Bedrooms: 3+2
- Bathrooms: 5
- Additional Rooms: Den
- Parking Spaces: 23
- Listed By:
- Emma Baker, Sherry Rioux
Property Description
Discover a breathtaking 104-acre estate in the heart of the Beaver Valley, offered as a private residence. Set on a ridge with panoramic views, this soaring property includes a custom-built 5,000 square foot (finished) Rainmaker (Henry Gilas) home, a striking finished barn, professionally landscaped grounds, a spring-fed swimming pond, five-acre vineyard, mature woods and room for agricultural expansion.
For buyers seeking a lifestyle opportunity the acclaimed winery business is separately available for purchase but the business will be closed if not purchased.
The 2004-built home is designed for comfort and entertaining, featuring a dramatic open-concept kitchen, dining, and living area with cathedral ceilings, floor-to-ceiling stone woodburning fireplace, and double-height windows.
The upper level is dedicated to a luxurious primary suite. Two additional bedrooms with ensuites on the lower levels offer privacy and flexibility for family, guests, or potential B&B use (subject to approvals).
A fully finished walk-out basement includes a second fireplace, wine cellar, and steam room. The home features geothermal heating, in-floor heat in the basement, and new siding, stone veneer, and shingles (2021).
Adjacent is a three-car garage. A beautifully renovated barn offers a wealth of possibilities, with a 2,200 square foot main floor including maple flooring, tasting room, bar, mezzanine office, light commercial kitchen, and four washrooms.
The 1,800 square foot lower level has epoxy floors, in-floor drains, lab, and covered crush pad, ideal for continued wine production or conversion to another use.
It is serviced by a dedicated well, tertiary septic system, and propane heat/AC on each level. A separate 1,700 square foot outbuilding houses farm equipment and offers climate-controlled storage.
This exceptional property blends privacy, beauty, and flexibility perfect as a luxury rural home, hobby farm, or lifestyle investment.
Downloads & Media
Amenities
- 2 Fireplaces
- 3 Car Garage
- Acreage
- Bay
- Cathedral Ceilings
- Central Air
- Country
- Country Living
- Den
- Ensuite Bathroom
- Exercise Room
- Gardens
- Granite Counter
- Hardwood Floors
- Heated Floors
- In-Home Gym
- Laundry
- Mountain
- Mountain View
- Open Floor Plan
- Parking
- Patio
- Professional Grade Appliances
- Scenic
- Stainless Steel Appliances
- Steam Room
- Storage
- Vineyard
- Walk In Closet
- Walk Out Basement
- Walk-in Closet
- Wine & Vineyard
- Wine Cellar/Grotto
- Winery
- Wraparound Deck
Rooms
- TypeLevelDimensionsFlooring
- Living roomMain28' 10" x 25' 3.9"Other
- Dining roomMain16' 8" x 11' 10.9"Other
- KitchenMain12' 2.8" x 13' 10.8"Other
- BedroomMain11' 10.7" x 16' 9.1"Other
- BedroomMain12' 9.4" x 16' 1.2"Other
- Home officeMain11' 8.9" x 8' 8.5"Other
- Primary bedroomMain11' 10.1" x 12' 9.4"Other
- Laundry roomMain7' 8.9" x 8' 9.1"Other
- Other2nd floor18' 1.4" x 20' 9.4"Other
- Den2nd floor12' 11.1" x 11' 8.9"Other
- Recreation RoomLower44' 11.3" x 25' 5.1"Other
- BedroomLower11' 10.1" x 15' 1.8"Other
- BedroomLower11' 10.9" x 15' 1.8"Other
- OtherLower10' 7.9" x 17' 3"Other
- UtilityLower20' 2.9" x 25' 3.9"Other
- OtherLower8' 7.9" x 5' 6.9"Other
Listing Agents
Ask Us For More Information
Ask Us For More Information
Location
415763 10th Line, Blue Mountains, Ontario, N0H 1J0 Canada
Around this property
Information about the area within a 5-minute walk of this property.
Request Neighbourhood Information
Learn more about the neighbourhood and amenities around this home
Request NowPayment Calculator
- $
- %$
- %
- Principal and Interest 0
- Property Taxes 0
- Strata / Condo Fees 0
Marketed By
Sotheby’s International Realty Canada
243 Hurontario Street
Collingwood, Ontario, L9Y 2M1

