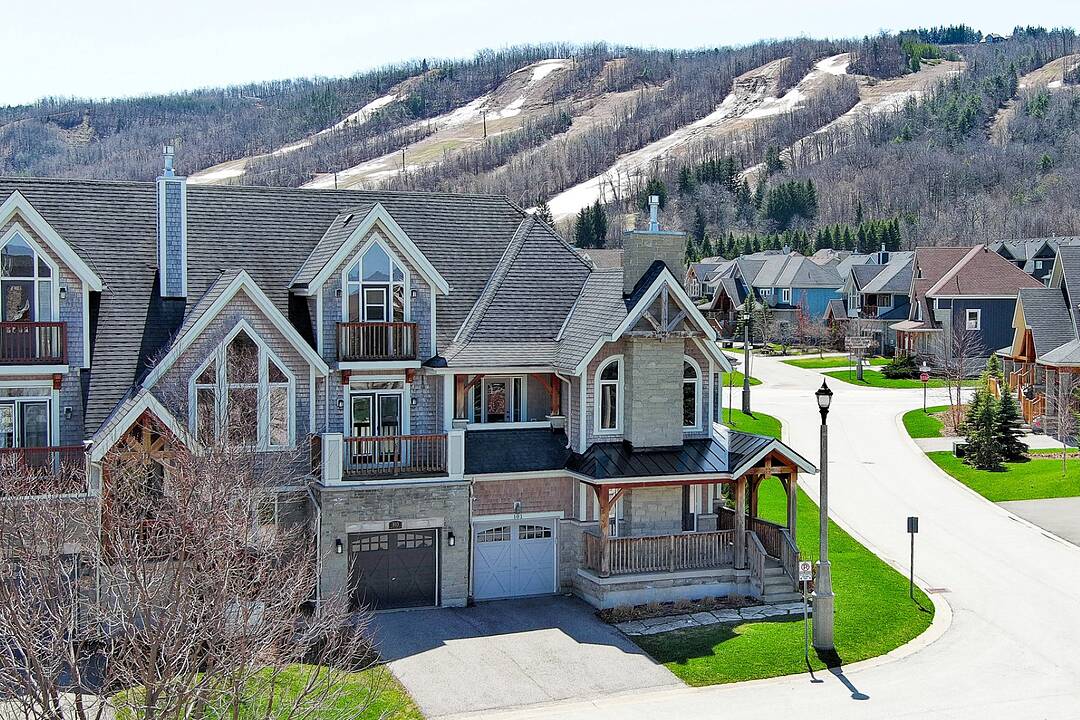Key Facts
- MLS® #: X12417810
- Property ID: SIRC2409597
- Property Type: Residential, Townhouse
- Style: Modern
- Living Space: 2,238 sq.ft.
- Lot Size: 0.13 sq.ft.
- Bedrooms: 4+1
- Bathrooms: 4
- Additional Rooms: Den
- Parking Spaces: 2
- Monthly Strata Fees: $194
- Municipal Taxes 2024: $5,857
- Listed By:
- Linda McClean
Property Description
Welcome to the highly sought-after 'Manitou' model in the prestigious Orchard at Craigleith, an exceptional end-unit chalet situated on an oversized corner lot, meticulously designed for year-round enjoyment in one of Ontario's most breathtaking four-season destinations.
Offering over three thousand two hundred square feet of meticulously finished living space, this five-bedroom, four-bathroom home seamlessly blends comfort, warmth, and functionality. The open-concept main floor invites natural light through soaring two-storey windows, highlighting the vaulted ceilings, rich hardwood floors, and cozy gas fireplace. The gourmet kitchen features stainless steel appliances, granite countertops, and a large central island, perfect for entertaining after a day on the slopes, trails, or bay. The open dining area flows to a covered deck, ideal for summer evenings and autumn foliage views.
The layout is thoughtfully designed for privacy and relaxation: a spacious primary suite with stunning views of the escarpment sits apart from three additional bedrooms, while the lower level, finished in the year 2022, boasts a ski tuning room, a recreation/games room, gym/office space, a full bathroom, and ample storage.
The garage provides easy access and plenty of room for gear after a day outdoors. Whether you are carving fresh tracks in winter, hiking and biking in spring, swimming and playing tennis in summer, or enjoying the golden colours of autumn, this home places the magic of every season at your doorstep.
Walk to Craigleith, Toronto Ski Clubs, the Village at Blue Mountain, Northwinds Beach, or explore nearby golf courses and trail systems. Ownership includes access (for a fee) to the Orchard's private swimming pool and clay tennis courts.
With charming post-and-beam detailing, gorgeous views of the ski hills, and an unbeatable location, this turnkey chalet is ready for your family's next chapter of life, combining the summer lake life of Muskoka with active slopeside living of the Blue Mountains in under two hours from Toronto Airport.
(The fifth bedroom/gym serves as a bedroom in the basement, but it has no window, so it lacks egress.)
Downloads & Media
Amenities
- 2 Fireplaces
- 3 Car Garage
- Air Conditioning
- Balcony
- Basement - Finished
- Cathedral Ceilings
- Central Air
- Country Living
- Enclosed Porch
- Exercise Room
- Gardens
- Granite Counter
- Hardwood Floors
- In-Home Gym
- Lake Access
- Lake view
- Mountain
- Mountain View
- Open Floor Plan
- Outdoor Living
- Patio
- Recreation Ranch
- Resort
- Scenic
- Ski Property
- Ski Resort
- Ski-in/Ski-out
- Spa/Hot Tub
- Stainless Steel Appliances
- Storage
- Tennis Court(s)
- Vaulted Ceilings
- Walk In Closet
- Walk-in Closet
- Waterfront
Rooms
- TypeLevelDimensionsFlooring
- Living roomGround floor12' 4.8" x 24' 3.7"Other
- Great RoomGround floor14' 2.8" x 23' 11.6"Other
- KitchenGround floor11' 2.2" x 13' 5"Other
- Dining roomGround floor6' 2.4" x 12' 8.8"Other
- Other2nd floor14' 3.6" x 19' 7.4"Other
- Bedroom2nd floor9' 9.7" x 15' 5.8"Other
- Bedroom2nd floor11' 10.1" x 12' 8.8"Other
- Bedroom2nd floor11' 2.6" x 11' 3.4"Other
- Laundry room2nd floor4' 11.8" x 5' 9.6"Other
- Recreation RoomBasement16' 5.6" x 26' 11.2"Other
- BedroomBasement10' 5.9" x 14' 2"Other
- WorkshopGround floor8' 8.7" x 9' 10.1"Other
- WorkshopBasement7' 3.7" x 10' 1.6"Other
- Bathroom2nd floor7' 6.9" x 8' 3.9"Other
- Foyer2nd floor11' 6.1" x 18' 8.4"Other
- Mud RoomGround floor5' 8.5" x 7' 1.8"Other
- PantryGround floor3' 4.5" x 5' 8.5"Other
Ask Me For More Information
Location
101 Millennium Way E, Blue Mountains, Ontario, L9Y 0V1 Canada
Around this property
Information about the area within a 5-minute walk of this property.
Request Neighbourhood Information
Learn more about the neighbourhood and amenities around this home
Request NowPayment Calculator
- $
- %$
- %
- Principal and Interest 0
- Property Taxes 0
- Strata / Condo Fees 0
Marketed By
Sotheby’s International Realty Canada
1867 Yonge Street, Suite 100
Toronto, Ontario, M4S 1Y5

