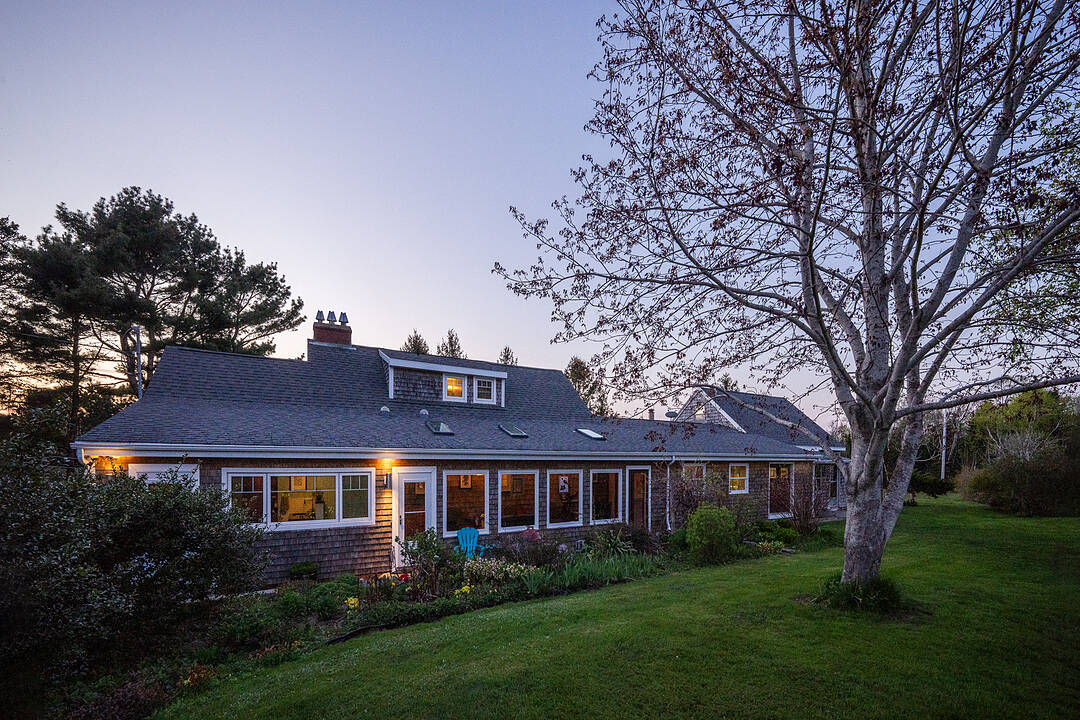Key Facts
- MLS® #: 202503558
- Property ID: SIRC2292527
- Property Type: Residential, Single Family Detached
- Style: 2 storey
- Living Space: 4,513 sq.ft.
- Lot Size: 15.76 ac
- Year Built: 1979
- Bedrooms: 7
- Bathrooms: 3
- Listed By:
- Kaleigh Everett
Property Description
A winding driveway leads through mature trees and beautifully landscaped gardens to this charming shingle-sided retreat. Tucked away on over 15 acres of beautiful landscape, this picturesque 3 bedroom, 2 bath home with a full attached suite offers peace, privacy, and stunning ocean views. Inside, a sunlit sunroom welcomes you, seamlessly blending indoor and outdoor living. The open-concept kitchen and dining area are thoughtfully designed for both everyday living and entertaining, stepping into the cozy living room. Large windows showcase sweeping views of St. Mary’s Bay, while warm wood paneling and abundant natural light enhance the home’s inviting atmosphere. The main floor also features two comfortable bedrooms and a full bathroom, providing convenience and functionality. Upstairs, the private primary suite offers a peaceful retreat with ample space. The attached suite with its own private entrance features two bedrooms, a full kitchen, a comfortable living room, laundry, and a bath. Whether used as a rental unit or guest space, it adds incredible flexibility and value to the property. With direct ocean frontage, the property offers ever-changing coastal vistas. The property has so much to offer with a spacious deck, workshop, additional outbuildings, and an outdoor shower. The property is ideal for a hobby farm or other ventures. Offering endless possibilities for those seeking to embrace country living with ample space for gardening, outdoor activities, or simply unwinding in the peaceful surroundings. A perfect blend of charm, comfort, and coastal beauty, 7959 Highway 101 is more than a home—it is a lifestyle.
Amenities
- Acreage
- Backyard
- Country Living
- Gardens
- Hardwood Floors
- Laundry
- Ocean Front
- Outdoor Living
- Parking
- Privacy
- Scenic
- Stainless Steel Appliances
- Waterfront
- Workshop
Rooms
- TypeLevelDimensionsFlooring
- BedroomBasement29' 10.2" x 35' 5.1"Other
- BedroomBasement32' 5.7" x 35' 5.1"Other
- UtilityBasement36' 10.7" x 53' 5.7"Other
- BathroomMain16' 4.8" x 26' 10.8"Other
- BedroomMain33' 2" x 33' 1.6"Other
- Kitchen With Eating AreaMain56' 9.1" x 87' 7.1"Other
- FoyerMain28' 6.5" x 33' 1.6"Other
- Family roomMain30' 6.1" x 25' 11"Other
- Living roomMain37' 8.8" x 64' 3.6"Other
- BedroomMain37' 8.8" x 43' 7.6"Other
- Solarium/SunroomMain28' 10.4" x 95' 1.7"Other
- WorkshopMain62' 8.3" x 95' 5.6"Other
- Bathroom2nd floor17' 7.2" x 23' 3.9"Other
- Bedroom2nd floor34' 1.4" x 42' 3.8"Other
- Bedroom2nd floor43' 7.6" x 33' 2"Other
- Bedroom2nd floor41' 8" x 33' 1.6"Other
Ask Me For More Information
Location
7959 Highway 101, Barton, Nova Scotia, B0V 1A0 Canada
Around this property
Information about the area within a 5-minute walk of this property.
Request Neighbourhood Information
Learn more about the neighbourhood and amenities around this home
Request NowPayment Calculator
- $
- %$
- %
- Principal and Interest 0
- Property Taxes 0
- Strata / Condo Fees 0
Marketed By
Sotheby’s International Realty Canada
3059 Gottingen Street
Halifax, Nova Scotia, B3K 0G5

