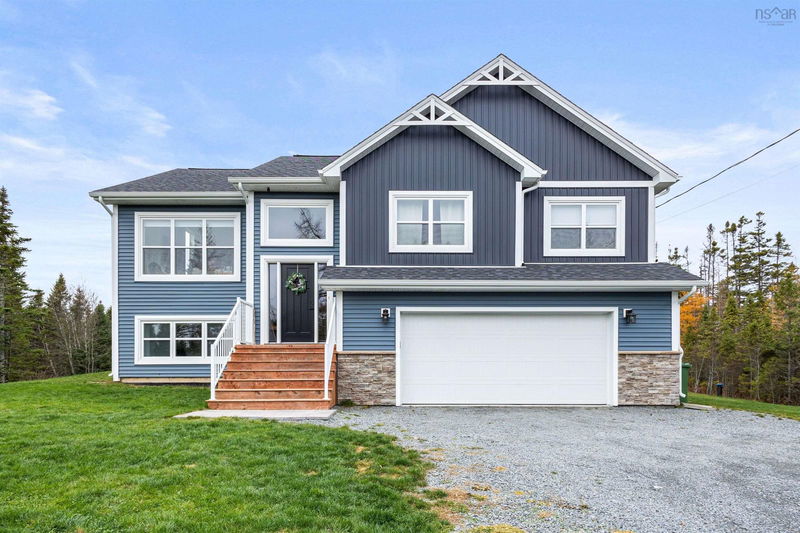Key Facts
- MLS® #: 202507729
- Property ID: SIRC2368624
- Property Type: Residential, Single Family Detached
- Living Space: 2,303 sq.ft.
- Lot Size: 2.52 ac
- Year Built: 2021
- Bedrooms: 4
- Bathrooms: 3
- Parking Spaces: 4
- Listed By:
- Royal LePage Atlantic
Property Description
Set on a private 2.52-acre lot in the sought-after community of Indigo Shores, this custom-built Marchand Homes build offers comfort, style, and a strong sense of community. Just four years old with 3 years left on the new home warranty, it's move-in ready with 4 bedrooms, and 3 full baths. The sellers currently use the fourth bedroom as a home gym, but it would also make a great lower-level space for guests or a home office! The main floor features a stylish kitchen with quartz counters, a propane stove, and an oversized island, flowing into a bright, open living area with a propane fireplace and stunning vertical window. The primary suite includes a walk-in closet and an ensuite with double sinks, a walk-in shower, and a soaker tub. Enjoy the double garage, peaceful surroundings, and nearby trail with lake access—perfect for paddling, swimming, or daily walks! 47 Turtlehead Lane is more than a home—it’s a lifestyle.
Rooms
- TypeLevelDimensionsFlooring
- OtherOther27' 6.7" x 18' 5.3"Other
- OtherOther27' 6.7" x 33' 1.6"Other
- BedroomOther35' 9.1" x 36' 8.9"Other
- BedroomOther35' 9.1" x 40' 3.1"Other
- Dining roomOther41' 11.9" x 36' 10.7"Other
- KitchenOther33' 5.5" x 62' 9.4"Other
- Living roomOther41' 11.9" x 46' 3.1"Other
- Primary bedroomOther43' 3.6" x 54' 9.4"Other
- OtherBasement21' 11.7" x 41' 1.2"Other
- BedroomBasement36' 5" x 39' 5"Other
- Mud RoomBasement35' 9.1" x 25' 3.1"Other
- Recreation RoomBasement64' 3.6" x 57' 10.3"Other
- UtilityBasement17' 8.5" x 41' 1.2"Other
- StorageBasement35' 9.1" x 15' 11"Other
Listing Agents
Request More Information
Request More Information
Location
47 Turtlehead Lane, Middle Sackville, Nova Scotia, B4E 0P2 Canada
Around this property
Information about the area within a 5-minute walk of this property.
Request Neighbourhood Information
Learn more about the neighbourhood and amenities around this home
Request NowPayment Calculator
- $
- %$
- %
- Principal and Interest $3,955 /mo
- Property Taxes n/a
- Strata / Condo Fees n/a

