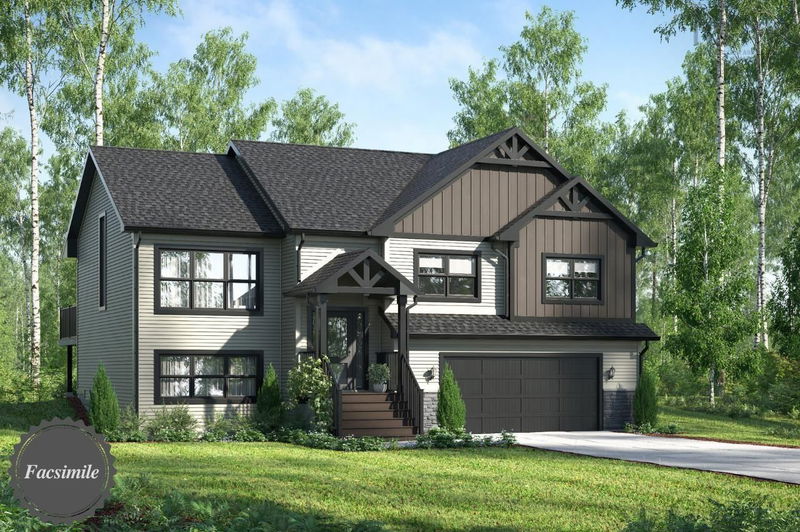Key Facts
- MLS® #: 202506451
- Property ID: SIRC2347816
- Property Type: Residential, Single Family Detached
- Living Space: 2,443 sq.ft.
- Lot Size: 1.58 ac
- Bedrooms: 4
- Bathrooms: 3
- Parking Spaces: 4
- Listed By:
- Sutton Group Professional Realty
Property Description
Model Home - Marchand Homes - The "Beckett". This beautiful split-entry home will include 4 bedrooms, 3 bathrooms, and an ideal open concept main living area. Key features are heat pump technology, a white shaker style kitchen, 12 mil laminate throughout, engineered flooring system, 40-year LLT shingles, a 10-year Atlantic Home Warranty and list goes on and on!
Rooms
- TypeLevelDimensionsFlooring
- KitchenOther10' x 14'Other
- Dining roomOther11' x 12'Other
- Living roomOther13' x 14'Other
- OtherOther8' x 5'Other
- BedroomOther10' x 12'Other
- BedroomOther10' x 12'Other
- Primary bedroomOther13' x 14'Other
- OtherOther11' x 8'Other
- Recreation RoomBasement12' x 25'Other
- OtherBasement5' x 11'Other
- BedroomBasement9' x 11'Other
- OtherBasement6' x 8'Other
Listing Agents
Sutton Group Professional Realty
Request More Information
Request More Information
Location
401 Zaffre Drive #Lot 5125, Middle Sackville, Nova Scotia, B4E 0X4 Canada
Around this property
Information about the area within a 5-minute walk of this property.
Request Neighbourhood Information
Learn more about the neighbourhood and amenities around this home
Request NowPayment Calculator
mo.* estimated monthly payment based on:
- $
- %$
- %
- Principal and Interest 0
- Property Taxes 0
- Strata / Condo Fees 0
* This payment calculator’s purpose is to provide a rough estimate for planning and educational purposes only. It should not be used as your sole source of information for financial planning purposes. This tool does not offer a loan nor does it solicit your information, it is also not financial or legal advice. Please contact a qualified professional for your financial advice. No responsibility or liability whatsoever can be accepted by Sotheby’s International Realty Canada or Sotheby’s International Realty Affiliates for any loss or damage resultant from any use of, reliance on or reference to the contents of this payment calculator.

