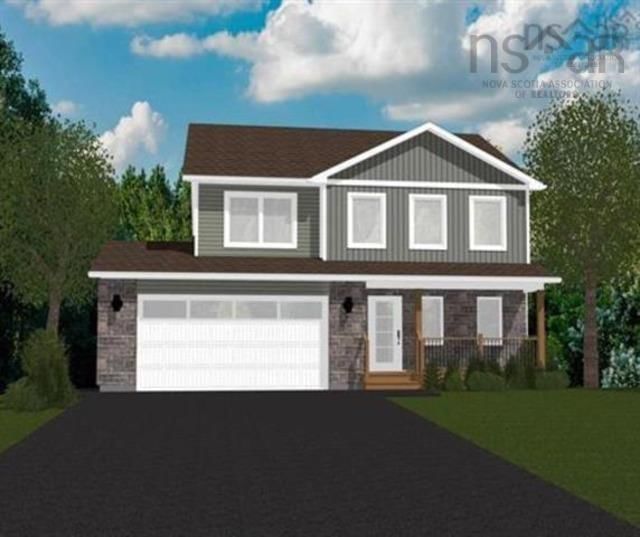Key Facts
- MLS® #: 202424128
- Property ID: SIRC2120579
- Property Type: Residential, Single Family Detached
- Living Space: 2,796 sq.ft.
- Lot Size: 1.56 ac
- Bedrooms: 4
- Bathrooms: 3+1
- Parking Spaces: 4
- Listed By:
- Keller Williams Select Realty
Property Description
Stonewater Homes presents the "Evandale" home plan in Indigo Shores. This 4 bedroom, 3.5 bathroom home has much to offer. The main floor is an open concept design inclusive of family room with gas fireplace and lots of windows for natural light. The kitchen features cabinetry extended to the ceiling, quartz countertops, and a walk-in pantry. The dining room has large sliding glass doors leading to the back deck. The main floor also features a mudroom entry with built-in lockers and a large walk-in closet. There are three bedrooms on the upper floor including a large primary bedroom with walk-in closet and ensuite including dual vanities, tiled shower and soaker tub. The fully finished walkout basement offers a family room, 4th bedroom, full bathroom, and large utility/storage room. Other notable features include an attached garage, ducted heat pump, hardwood staircase, and quartz countertops throughout. Build your dream home with Stonewater Homes in Indigo Shores.
Rooms
- TypeLevelDimensionsFlooring
- KitchenOther9' 2" x 12'Other
- Dining roomOther10' 6.9" x 11' 3.9"Other
- Living roomOther14' x 14' 3"Other
- OtherOther5' 9.9" x 5' 11"Other
- Primary bedroomOther13' 8" x 15' 2"Other
- OtherOther9' 2" x 14'Other
- StorageOther16' 4.8" x 36' 10.7"Other
- BedroomOther13' 6" x 11' 3.9"Other
- BedroomOther12' 9.9" x 11'Other
- OtherOther6' x 11'Other
- Laundry roomOther9' x 6' 6"Other
- Great RoomBasement17' 6" x 13' 5"Other
- StorageBasement8' 9.6" x 14' 6"Other
- BedroomBasement14' x 10' 2"Other
- OtherBasement5' 8" x 10' 9.6"Other
Listing Agents
Request More Information
Request More Information
Location
Bondi Drive #5071, Middle Sackville, Nova Scotia, B0N 1Z0 Canada
Around this property
Information about the area within a 5-minute walk of this property.
Request Neighbourhood Information
Learn more about the neighbourhood and amenities around this home
Request NowPayment Calculator
- $
- %$
- %
- Principal and Interest 0
- Property Taxes 0
- Strata / Condo Fees 0

