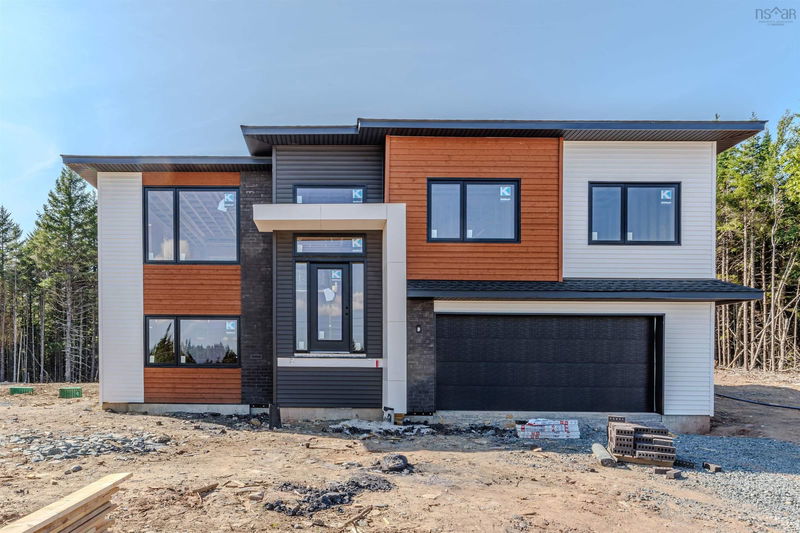Key Facts
- MLS® #: 202423451
- Property ID: SIRC2107324
- Property Type: Residential, Single Family Detached
- Living Space: 2,332 sq.ft.
- Lot Size: 2.76 ac
- Bedrooms: 4
- Bathrooms: 3
- Parking Spaces: 2
- Listed By:
- Royal LePage Atlantic
Property Description
COME SEE US AT OUR MODEL HOME AT 50 SWEETFERN LANE, EVERY SATURDAY & SUNDAY FROM 2-4PM. Amara Developments is introducing “The Alpine” in the newest phase of Indigo Shores in Middle Sackville, Nova Scotia. "The Alpine" is an executive split-entry residence boasting a sleek modern profile accentuated by its hip roof design. This captivating property features 3+1 bedrooms and 3 full baths, ensuring ample space for comfortable living. The contemporary kitchen is a chef's delight, showcasing a window over the sink, a large entertainment island, quartz counters, and full-height modern cabinetry. Entertain effortlessly in the spacious and bright living area, enhanced by a tray ceiling and access to a 20x10 deck, perfect for outdoor gatherings. The generously sized bedrooms offer both comfort and versatility, while the stunning primary bedroom boasts a walk-in closet and a luxurious ensuite bath with a double vanity and custom-tiled shower. Additional highlights include a large double-car garage, a huge rec room, a mudroom, and locker area, modern light fixtures, and a heat pump for year-round comfort. Choose from a selection of cabinet, flooring, tile, and exterior palate options to customize your dream home. Don't miss this opportunity to experience contemporary luxury living in a country setting close to the city! COME SEE US AT OUR MODEL HOME AT 50 SWEETFERN LANE, EVERY SATURYDAY & SUNDAY FROM 2 - 4PM
Rooms
- TypeLevelDimensionsFlooring
- FoyerOther7' 6" x 6' 9"Other
- Living roomOther13' 9.9" x 13' 8"Other
- Dining roomOther11' 3.9" x 13' 3.9"Other
- KitchenOther10' 2" x 13' 3.9"Other
- OtherOther8' 9.6" x 5' 8"Other
- Primary bedroomOther13' 6" x 13'Other
- OtherOther7' 9" x 9' 9.6"Other
- BedroomOther11' 9" x 10'Other
- BedroomOther14' 9.6" x 10' 9.6"Other
- Recreation RoomOther12' 11" x 14' 2"Other
- BedroomOther14' 8" x 10' 9"Other
- OtherOther8' 8" x 6' 5"Other
- Mud RoomOther11' 3.9" x 10' 9"Other
- UtilityOther7' 6" x 10' 9.9"Other
- OtherOther22' 9.6" x 19'Other
Listing Agents
Request More Information
Request More Information
Location
282 Zaffre Drive #Lot 5013, Middle Sackville, Nova Scotia, B4E 0X3 Canada
Around this property
Information about the area within a 5-minute walk of this property.
Request Neighbourhood Information
Learn more about the neighbourhood and amenities around this home
Request NowPayment Calculator
- $
- %$
- %
- Principal and Interest 0
- Property Taxes 0
- Strata / Condo Fees 0

