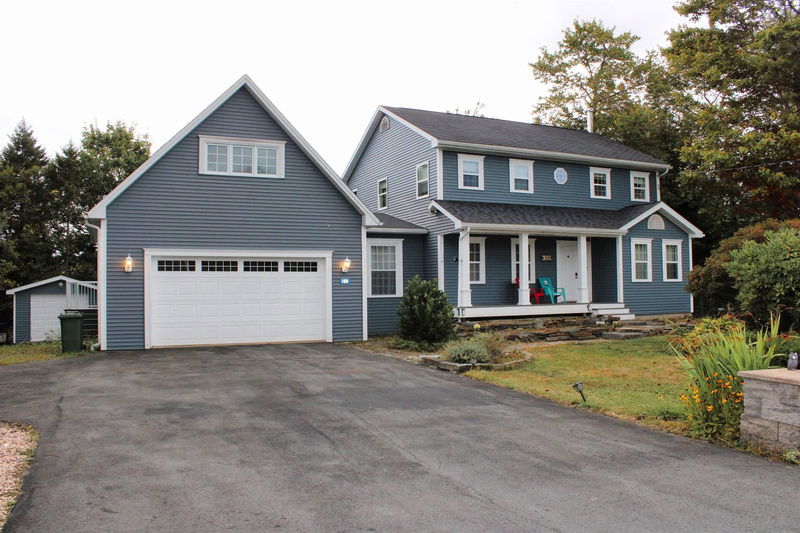Key Facts
- MLS® #: 202423332
- Property ID: SIRC2105005
- Property Type: Residential, Single Family Detached
- Living Space: 3,605 sq.ft.
- Lot Size: 1.50 ac
- Year Built: 2001
- Bedrooms: 5
- Bathrooms: 3+1
- Parking Spaces: 2
- Listed By:
- RE/MAX Nova (Halifax)
Property Description
Welcome to 180 Honeysuckle Road – an exceptional family home set on a spacious 1.5-acre lot. This 3,600+ square foot custom-built home combines elegance and comfort. As you step inside, you'll be greeted by beautiful oak flooring and an expansive open-concept design that connects the gourmet kitchen, formal dining room, and living area. The main level features a nicely sized bedroom, perfect for those looking to avoid stairs, a cozy den, a convenient laundry room, and a powder room for guests. There’s also a sun porch and double decks one with a hot tub and the other with a BBQ space. The large backyard offers ample outdoor space—ideal for young children to play and explore, giving the home a wonderful family-friendly atmosphere. Upstairs, the grand staircase leads to three well-sized bedrooms, along with a delightful four-piece bath. The primary suite is a true haven, complete with a renovated en-suite bathroom featuring a jet tub and a large walk-in closet. Additionally, there is a huge loft area on top of the garage that exudes a sense of openness and can be used as an additional bedroom, which happens to be the most amazing and spacious room in the entire house. The fully finished walk-out basement has endless possibilities, including the potential for an in-law suite. It features a brand-new kitchenette, an expansive family room, a den, and a private entrance, making it perfect for extended family or as a rental unit. Additionally, an extra storage room provides convenient space for all your storage needs. With its large lot and premium features, this home is a rare find. Recent upgrades include a new septic field in June 2022, updated lighting, a new washer, dryer, and a renovated basement bathroom and kitchen. This home features an ETS system which helps reduce power bills by storing heat during low-cost electricity periods. Don't miss the opportunity to call this beautiful property your new home—schedule a viewing today!
Rooms
- TypeLevelDimensionsFlooring
- Living roomOther45' 11.1" x 65' 7.4"Other
- OtherOther22' 11.5" x 36' 10.7"Other
- Solarium/SunroomOther29' 6.3" x 36' 10.7"Other
- FoyerOther26' 2.9" x 36' 10.7"Other
- Dining roomOther29' 6.3" x 36' 5.4"Other
- KitchenOther36' 5.4" x 52' 5.9"Other
- BedroomOther29' 10.2" x 42' 7.8"Other
- OtherOther17' 8.5" x 28' 2.5"Other
- BedroomOther39' 8.3" x 92' 2.6"Other
- BedroomOther36' 8.5" x 36' 5.4"Other
- BedroomOther39' 4.4" x 59' 6.6"Other
- BedroomOther39' 8.7" x 39' 8.7"Other
- OtherOther29' 10.2" x 39' 4.4"Other
- OtherOther23' 3.5" x 30' 2.2"Other
- OtherOther19' 8.2" x 22' 11.5"Other
- OtherBasement20' 11.9" x 20' 11.9"Other
- Family roomBasement35' 9.1" x 54' 9.4"Other
- OtherBasement36' 10.7" x 42' 7.8"Other
- KitchenBasement46' 3.5" x 51' 6.1"Other
- StorageBasement29' 6.3" x 68' 10.7"Other
- OtherBasement34' 1.4" x 26' 6.8"Other
Listing Agents
Request More Information
Request More Information
Location
180 Honeysuckle Road, Middle Sackville, Nova Scotia, B4E 3J9 Canada
Around this property
Information about the area within a 5-minute walk of this property.
- 26.9% 35 to 49 years
- 19.54% 50 to 64 years
- 14.85% 20 to 34 years
- 9.41% 10 to 14 years
- 7.73% 65 to 79 years
- 7.57% 5 to 9 years
- 7.11% 15 to 19 years
- 5.89% 0 to 4 years
- 1.01% 80 and over
- Households in the area are:
- 87.09% Single family
- 9.41% Single person
- 1.98% Multi person
- 1.52% Multi family
- $145,182 Average household income
- $61,392 Average individual income
- People in the area speak:
- 95.88% English
- 2.14% French
- 0.49% Russian
- 0.4% English and non-official language(s)
- 0.39% English and French
- 0.19% Hindi
- 0.19% Punjabi (Panjabi)
- 0.1% Arabic
- 0.1% Malayalam
- 0.1% Polish
- Housing in the area comprises of:
- 98.96% Single detached
- 0.71% Duplex
- 0.29% Apartment 1-4 floors
- 0.04% Semi detached
- 0% Row houses
- 0% Apartment 5 or more floors
- Others commute by:
- 1.98% Foot
- 1.78% Other
- 1.69% Public transit
- 0% Bicycle
- 27.33% College certificate
- 26.24% High school
- 20.2% Bachelor degree
- 11.69% Did not graduate high school
- 8.37% Trade certificate
- 5.7% Post graduate degree
- 0.48% University certificate
- The average air quality index for the area is 1
- The area receives 474.13 mm of precipitation annually.
- The area experiences 7.39 extremely hot days (27.73°C) per year.
Request Neighbourhood Information
Learn more about the neighbourhood and amenities around this home
Request NowPayment Calculator
- $
- %$
- %
- Principal and Interest $3,344 /mo
- Property Taxes n/a
- Strata / Condo Fees n/a

