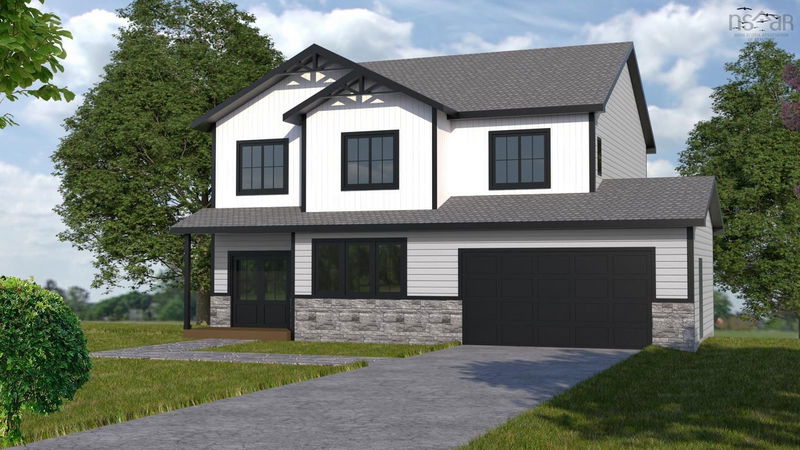Key Facts
- MLS® #: 202422112
- Property ID: SIRC2083512
- Property Type: Residential, Single Family Detached
- Living Space: 3,424 sq.ft.
- Lot Size: 4.87 ac
- Bedrooms: 4
- Bathrooms: 3+1
- Parking Spaces: 4
- Listed By:
- Sutton Group Professional Realty
Property Description
Introducing The Quincey by Marchand Homes, a stunning executive two-storey house plan to be built, nestled in the sought-after community of Indigo Shores. Located in the heart of Middle Sackville, Indigo Shores is a vibrant and rapidly expanding neighbourhood, offering a mix of lakefront and lake-access properties designed to suit a variety of lifestyles. With quick highway access, this subdivision is minutes from all amenities, and a 25 minute drive to Downtown Halifax. Discover the perfect blend of modern living and natural serenity in Indigo Shores—a community you’ll love to call home.
Rooms
- TypeLevelDimensionsFlooring
- KitchenOther15' x 22'Other
- Great RoomOther13' x 22'Other
- OtherOther10' x 12'Other
- Primary bedroomOther15' x 15'Other
- BedroomOther12' x 13'Other
- BedroomOther10' x 11'Other
- Family roomBasement15' x 22'Other
- OtherBasement13' x 20'Other
- BedroomBasement9' x 14'Other
- Mud RoomOther12' 9.9" x 7'Other
Listing Agents
Request More Information
Request More Information
Location
5057 Bondi Drive, Middle Sackville, Nova Scotia, B0N 1Z0 Canada
Around this property
Information about the area within a 5-minute walk of this property.
Request Neighbourhood Information
Learn more about the neighbourhood and amenities around this home
Request NowPayment Calculator
- $
- %$
- %
- Principal and Interest 0
- Property Taxes 0
- Strata / Condo Fees 0

