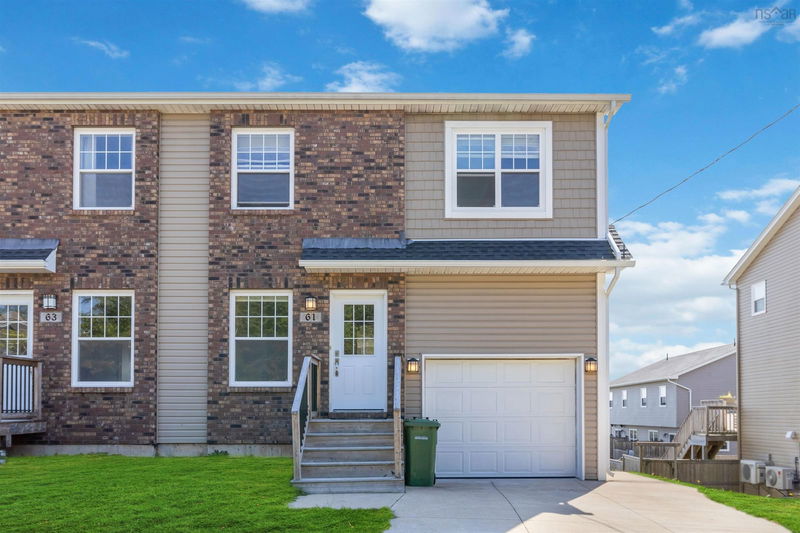Key Facts
- MLS® #: 202421893
- Property ID: SIRC2081075
- Property Type: Residential, Single Family Detached
- Living Space: 2,322 sq.ft.
- Lot Size: 3,924.76 sq.ft.
- Year Built: 2016
- Bedrooms: 4
- Bathrooms: 3+1
- Parking Spaces: 3
- Listed By:
- Viewpoint Realty Services Inc.
Property Description
Inviting 4 bed 3.5 bath semi-detached available in family friendly Twin Brooks Subdivision. This is one of the few 4 bedroom houses in Twin Brooks . Great location that is close to all the shops & services of Lower Sackville & easy access to highways for quicker commutes & only 20 min to downtown Halifax. The 8 year old home has beautiful trim & finishes as well as a great functional layout. Ductless split mini heat pumps in the living room on the main floor & in the primary bedroom upstairs mean you will have a comfortable home with energy efficiency. There is engineered hardwood, carpet, laminate & ceramic tile floors. Built in single garage, concrete driveway, private deck with great view, under deck patio & fenced yard for kids and pets! The main floor features a generous foyer, 2 pc power room, bright living room, kitchen with lots of cabinets & pantry and dining room with walk out to the deck. Upstairs is the large bright primary with 3 pc ensuite & 8'X6' walk in closet, there are 2 additional bedrooms with generous closets, another full 4 pc bath & the laundry room. In the basement is the 4th bedroom, 4 pc bath, utility room, rec room with the walkout to the back patio & level back yard. This is a great home in a desirable neighbourhood with lots of natural light & excellent storage. Book your viewing of this great home right away! Offers to be presented Sept 15th.
Rooms
- TypeLevelDimensionsFlooring
- FoyerOther8' x 11'Other
- Living roomOther12' 6" x 15' 6"Other
- Dining roomOther7' x 13'Other
- KitchenOther9' 8" x 14' 11"Other
- OtherOther5' x 3'Other
- Primary bedroomOther13' 9" x 14' 9.9"Other
- BedroomOther11' x 11' 2"Other
- BedroomOther11' x 11' 9.6"Other
- OtherOther7' x 7'Other
- Laundry roomOther5' x 5' 6"Other
- OtherOther6' x 8'Other
- OtherBasement8' x 7'Other
- BedroomBasement12' 6.9" x 8' 11"Other
- UtilityBasement6' 9" x 5' 3.9"Other
- Family roomBasement15' 6" x 19' 2"Other
Listing Agents
Request More Information
Request More Information
Location
61 Executive Drive, Middle Sackville, Nova Scotia, B4E 0M5 Canada
Around this property
Information about the area within a 5-minute walk of this property.
Request Neighbourhood Information
Learn more about the neighbourhood and amenities around this home
Request NowPayment Calculator
- $
- %$
- %
- Principal and Interest 0
- Property Taxes 0
- Strata / Condo Fees 0

