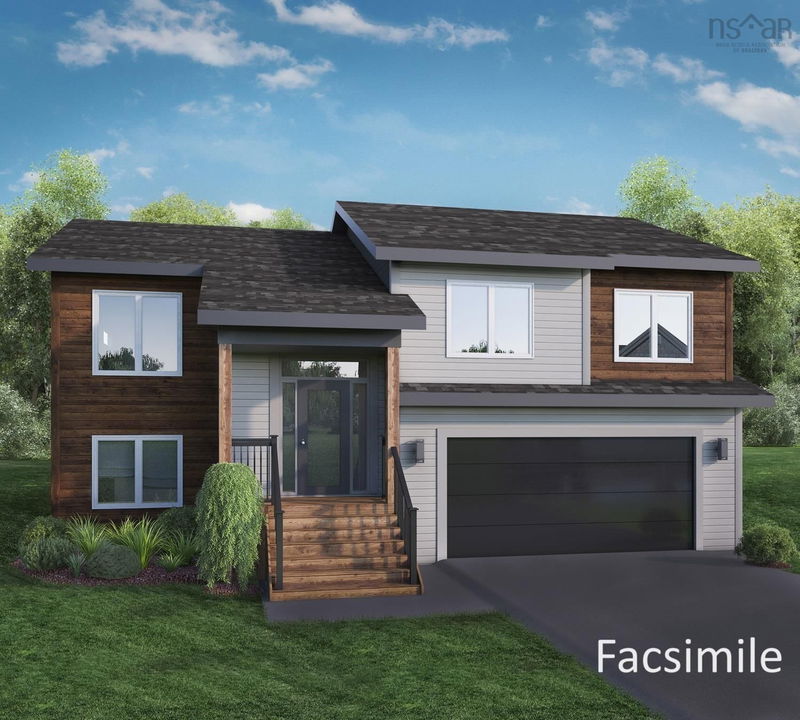Key Facts
- MLS® #: 202417479
- Property ID: SIRC1993679
- Property Type: Residential, Single Family Detached
- Living Space: 2,053 sq.ft.
- Lot Size: 1.59 ac
- Bedrooms: 4
- Bathrooms: 3
- Parking Spaces: 2
- Listed By:
- Air Realty Limited
Property Description
Welcome to The Pineview by FH Development Group! Nestled in the tranquil and private community of Indigo Shores in Middle Sackville, The Pineview is the perfect home for new buyers seeking modern comfort and style. This beautifully crafted split entry home offers, quartz countertops in kitchen, electric fireplace with tile surround and shiplap extending to the ceiling, laminate floors throughout, and tile in the entryway, laundry room, and all bathrooms for a sleek and polished look. Spacious Bedrooms: Three bedrooms on the top floor, and an additional bedroom in the basement, offering ample space for family and guests. Primary Suite: Enjoy the private ensuite bathroom with a custom ceramic shower. Energy efficiency is a hallmark of this home, ensuring comfort and savings year-round. Plus, buyers have the opportunity to select their interior finishes, making this home truly their own. The Pineview is designed with quality and attention to detail. Don't miss out on the chance to call this exceptional property your new home. Schedule a viewing today and discover the perfect blend of luxury, comfort, and personalization!
Rooms
- TypeLevelDimensionsFlooring
- Dining roomOther32' 9.7" x 38' 6.9"Other
- Living roomOther45' 11.1" x 62' 4"Other
- Primary bedroomOther45' 11.1" x 38' 8.5"Other
- BedroomOther32' 9.7" x 33' 5.5"Other
- BedroomOther32' 9.7" x 36' 10.7"Other
- Great RoomBasement78' 8.8" x 42' 7.8"Other
- BedroomBasement34' 9.3" x 39' 4.4"Other
Listing Agents
Request More Information
Request More Information
Location
209 Bondi Drive #5053, Middle Sackville, Nova Scotia, B0N 1Z0 Canada
Around this property
Information about the area within a 5-minute walk of this property.
- 24.2% 35 to 49 years
- 21.78% 50 to 64 years
- 14.71% 20 to 34 years
- 11.83% 65 to 79 years
- 6.92% 10 to 14 years
- 6.42% 5 to 9 years
- 6.29% 0 to 4 years
- 5.91% 15 to 19 years
- 1.94% 80 and over
- Households in the area are:
- 81.47% Single family
- 16.08% Single person
- 2% Multi person
- 0.45% Multi family
- $147,102 Average household income
- $64,080 Average individual income
- People in the area speak:
- 94.17% English
- 2.68% French
- 0.64% Russian
- 0.5% Hebrew
- 0.5% Yue (Cantonese)
- 0.47% English and French
- 0.41% English and non-official language(s)
- 0.31% Arabic
- 0.16% Polish
- 0.16% German
- Housing in the area comprises of:
- 96.57% Single detached
- 1.52% Duplex
- 1.27% Apartment 1-4 floors
- 0.64% Semi detached
- 0% Row houses
- 0% Apartment 5 or more floors
- Others commute by:
- 4.5% Other
- 2.08% Foot
- 0% Public transit
- 0% Bicycle
- 26.88% High school
- 22.92% College certificate
- 21.04% Bachelor degree
- 14.32% Did not graduate high school
- 8.26% Trade certificate
- 5.46% Post graduate degree
- 1.13% University certificate
- The average air quality index for the area is 1
- The area receives 476.29 mm of precipitation annually.
- The area experiences 7.4 extremely hot days (27.73°C) per year.
Request Neighbourhood Information
Learn more about the neighbourhood and amenities around this home
Request NowPayment Calculator
- $
- %$
- %
- Principal and Interest $3,564 /mo
- Property Taxes n/a
- Strata / Condo Fees n/a

