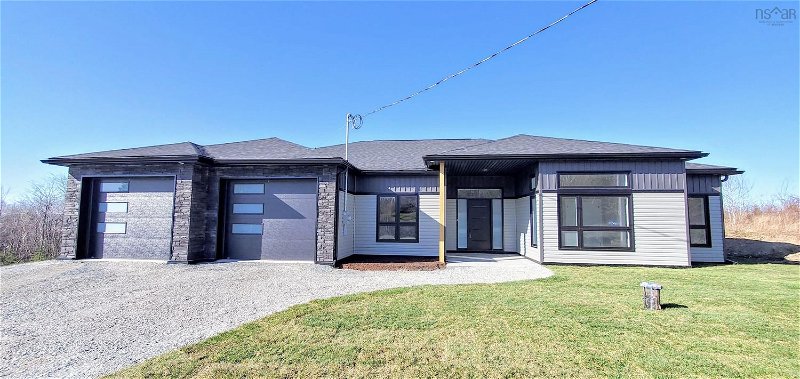Key Facts
- MLS® #: 202403696
- Property ID: SIRC1864202
- Property Type: Residential, House
- Living Space: 2,510 sq.ft.
- Lot Size: 29,128.57 sq.ft.
- Bedrooms: 4
- Bathrooms: 3+1
- Parking Spaces: 4
- Listed By:
- Keller Williams Select Realty
Property Description
*Landscaping and brick patio just completed!* Welcome to The Alexander, the newest offering from Nova East Homes. Here's a brand new single level home in Middle Sackville with high-end finishes and a great living space. This home features a primary bedroom with a walk-in closet and a 5 piece ensuite containing a standalone soaker tub and a custom walk-in shower. There is also a guest suite with it's own 4 piece ensuite so that any guests have their own private space. The main living area is also aimed to make entertaining enjoyable with the large greatroom. The kitchen features a large island with seating area directly alongside the dining area and the living room with electric fireplace. The foyer is very open with a huge closet and an alcove for a bench. Working from home will be enjoyable with a dedicated den with lots of natural light. Leading into the den is an area built with the purpose of fitting some large bookshelves along the walls. When entering the home from the attached double garage you will enter into a mudroom with built-in bench and a large walk-in closet to keep all the clutter out of sight. The entire home features in-floor radiant heat. Book a showing today.
Rooms
- TypeLevelDimensionsFlooring
- KitchenOther36' 8.9" x 48' 2.7"Other
- Dining roomOther31' 2" x 48' 2.7"Other
- Living roomOther46' 7" x 60' 4.4"Other
- Primary bedroomOther35' 9.1" x 62' 4"Other
- BedroomOther38' 4.6" x 42' 7.8"Other
- BedroomOther35' 9.1" x 36' 5"Other
- BedroomOther32' 9.7" x 36' 5"Other
- OtherOther32' 5.7" x 39' 8.3"Other
- Laundry roomOther20' 4" x 31' 5.9"Other
- Mud RoomOther17' 4.6" x 21' 7.8"Other
Listing Agents
Request More Information
Request More Information
Location
12 Macintosh Road, Middle Sackville, Nova Scotia, B4E 3B3 Canada
Around this property
Information about the area within a 5-minute walk of this property.
Request Neighbourhood Information
Learn more about the neighbourhood and amenities around this home
Request NowPayment Calculator
- $
- %$
- %
- Principal and Interest 0
- Property Taxes 0
- Strata / Condo Fees 0

