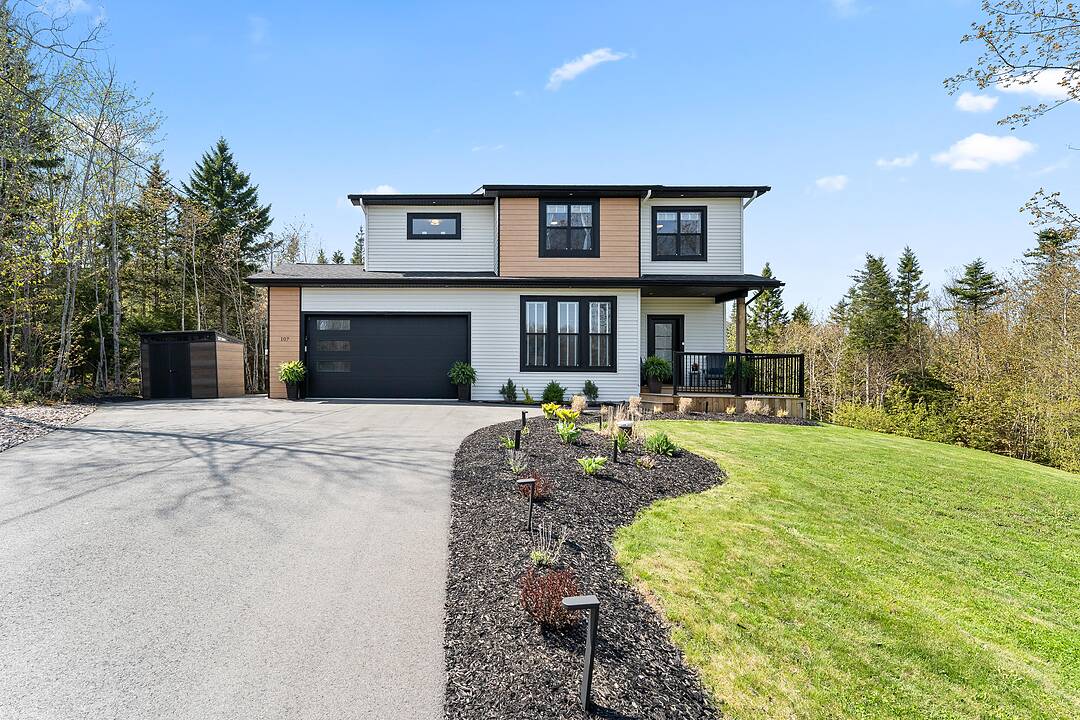Key Facts
- MLS® #: 202511491
- Property ID: SIRC2428934
- Property Type: Residential, Single Family Detached
- Style: 2 storey
- Living Space: 3,246 sq.ft.
- Lot Size: 1.16 ac
- Bedrooms: 4
- Bathrooms: 3+1
- Parking Spaces: 4
- Listed By:
- Kaitlin Angus
Property Description
Welcome to 107 Edgett, a beautifully constructed Marchand home nestled in the quiet community of Kingswood North. Thoughtfully designed and meticulously maintained, this property sits on a 1.15 acre lot and offers a perfect blend of modern finishes and family friendly functionality. The main level welcomes you with a grand open to above great room, featuring soaring ceilings and a striking floor to ceiling fireplace. The kitchen is both elegant and practical, with white shaker style soft close cabinetry, quartz countertops, a spacious walk in pantry, and an expansive deck just off the dining area. A dedicated front office provides a quiet space for work or reading, and a well designed mudroom just off the double car garage offers the perfect drop zone for coats, boots, and bags, keeping the rest of the home organized and clutter free. Upstairs, you will find three generously sized bedrooms, including a luxurious primary suite complete with double vanities, a walk in shower, and a freestanding soaker tub. The lower level offers even more living space with a large recreational room, a bedroom, and a walkout to the private backyard, complete with a raised vegetable garden, mature trees and stunning landscaping throughout the property. One of the many highlights of this property is the 17x15 wired shed, currently set up as a games room, perfect for entertaining, relaxing, or converting into a home office or studio. Recent updates include a new UV well water system, new stove, washing machine, and many fixtures throughout the home, providing turn key peace of mind. Located just minutes from the amenities of Lower Sackville and Bedford, this home offers the ideal balance of tranquility and convenience.
Amenities
- 2 Fireplaces
- Backyard
- Basement - Finished
- Central Air
- Central Vacuum
- Den
- Eat in Kitchen
- Ensuite Bathroom
- Forest
- Garage
- Gardens
- Laundry
- Open Floor Plan
- Pantry
- Parking
- Patio
- Privacy
- Storage
- Vaulted Ceilings
- Walk In Closet
- Walk Out Basement
- Walk-in Closet
Rooms
- TypeLevelDimensionsFlooring
- FoyerMain19' 6.9" x 10' 9.9"Other
- DenOther11' 8" x 12' 9.9"Other
- Mud RoomOther7' 9.9" x 9' 3"Other
- BathroomOther7' 9.9" x 3'Other
- Kitchen With Eating AreaOther22' 5" x 14' 9"Other
- Great RoomOther12' 11" x 23'Other
- Primary bedroomOther17' 2" x 14' 9.9"Other
- Ensuite BathroomOther16' x 13' 5"Other
- BedroomOther14' 11" x 12' 9"Other
- Laundry roomOther7' 6.9" x 5' 9.6"Other
- BedroomOther12' 9.9" x 10' 8"Other
- BathroomOther8' 9" x 6' 6.9"Other
- Family roomBasement21' 3" x 17' 9.9"Other
- Recreation RoomBasement19' 9.6" x 12' 9.6"Other
- BathroomBasement8' 3.9" x 5' 6.9"Other
- BedroomBasement8' 3.9" x 12' 5"Other
- UtilityBasement8' 5" x 9' 9"Other
Ask Me For More Information
Location
107 Edgett Drive, Lucasville, Nova Scotia, B4B 0V7 Canada
Around this property
Information about the area within a 5-minute walk of this property.
Request Neighbourhood Information
Learn more about the neighbourhood and amenities around this home
Request NowPayment Calculator
- $
- %$
- %
- Principal and Interest 0
- Property Taxes 0
- Strata / Condo Fees 0
Marketed By
Sotheby’s International Realty Canada
3059 Gottingen Street
Halifax, Nova Scotia, B3K 0G5

