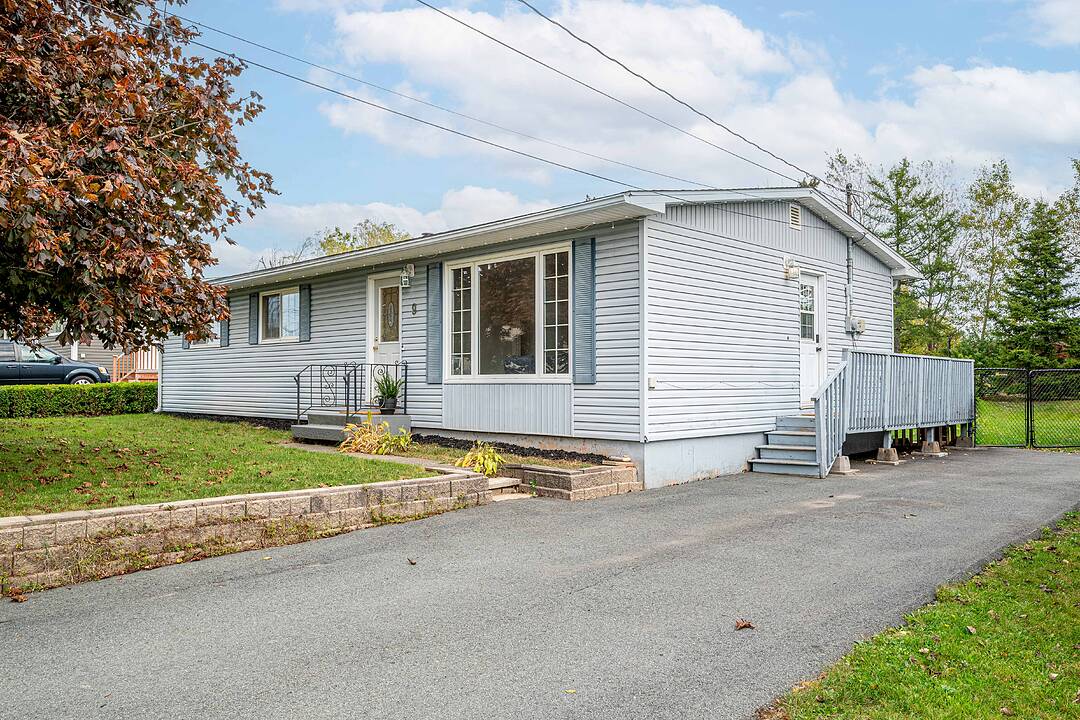Key Facts
- MLS® #: 202524634
- Property ID: SIRC2854687
- Property Type: Residential, Single Family Detached
- Style: Bungalow
- Living Space: 1,697 sq.ft.
- Lot Size: 10,441.33 sq.ft.
- Year Built: 1970
- Bedrooms: 4
- Bathrooms: 2
- Listed By:
- Angie Bryant
Property Description
Welcome to 9 Laurie Dr. This charming bungalow offers the perfect blend of convenience and comfort. Tucked away on a private, quiet street, this home is just minutes from shopping, schools, and major highways, making daily life simple and stress-free.
The property features a spacious and sun-filled layout with four bedrooms and two full baths, ideal for families or those looking for extra room. The renovated kitchen is the heart of the home, thoughtfully updated for both style and functionality. Natural light fills the main level, creating a warm and inviting atmosphere throughout.
The fully finished lower level expands the living space with a rec room/second living area, a dedicated office or den with a closet, and a workshop area. This versatile layout works perfectly for working from home, hobbies, or future development.
Step outside to discover the fully fenced and generously sized backyard, ideal for gardening, play, or entertaining. A 10 x 12 shed provides even more storage solutions.
This home is surrounded by wonderful neighbours and a welcoming community, making it a great choice for those seeking both privacy and connection. With its combination of updates, space, and location, this bungalow is a rare find in Sackville.
Amenities
- Backyard
- Basement - Finished
- Eat in Kitchen
- Laundry
- Parking
- Patio
- Storage
- Workshop
Rooms
- TypeLevelDimensionsFlooring
- Living roomMain11' 6" x 14' 9.6"Other
- Dining roomMain6' 7.2" x 11' 6"Other
- KitchenMain7' 10.8" x 13' 4.8"Other
- Primary bedroomMain11' 6" x 13' 6"Other
- BedroomMain9' 3.6" x 11' 6"Other
- BedroomMain8' x 8' 1.3"Other
- BedroomMain9' 1.2" x 11' 6"Other
- BathroomMain4' 1.3" x 8'Other
- Family roomLower10' 9.6" x 23' 9.6"Other
- Laundry roomLower6' 1.3" x 10' 2.4"Other
- DenLower10' 6" x 11' 3.6"Other
- BathroomLower6' 1.2" x 6' 1.2"Other
- StorageLower6' 8.4" x 10' 7.2"Other
- WorkshopLower10' 7.2" x 14' 6"Other
- UtilityLower10' 7.2" x 14' 7.2"Other
Ask Me For More Information
Location
9 Laurie Drive, Lower Sackville, Nova Scotia, B4E 1G1 Canada
Around this property
Information about the area within a 5-minute walk of this property.
Request Neighbourhood Information
Learn more about the neighbourhood and amenities around this home
Request NowPayment Calculator
- $
- %$
- %
- Principal and Interest 0
- Property Taxes 0
- Strata / Condo Fees 0
Marketed By
Sotheby’s International Realty Canada
3059 Gottingen Street
Halifax, Nova Scotia, B3K 0G5

