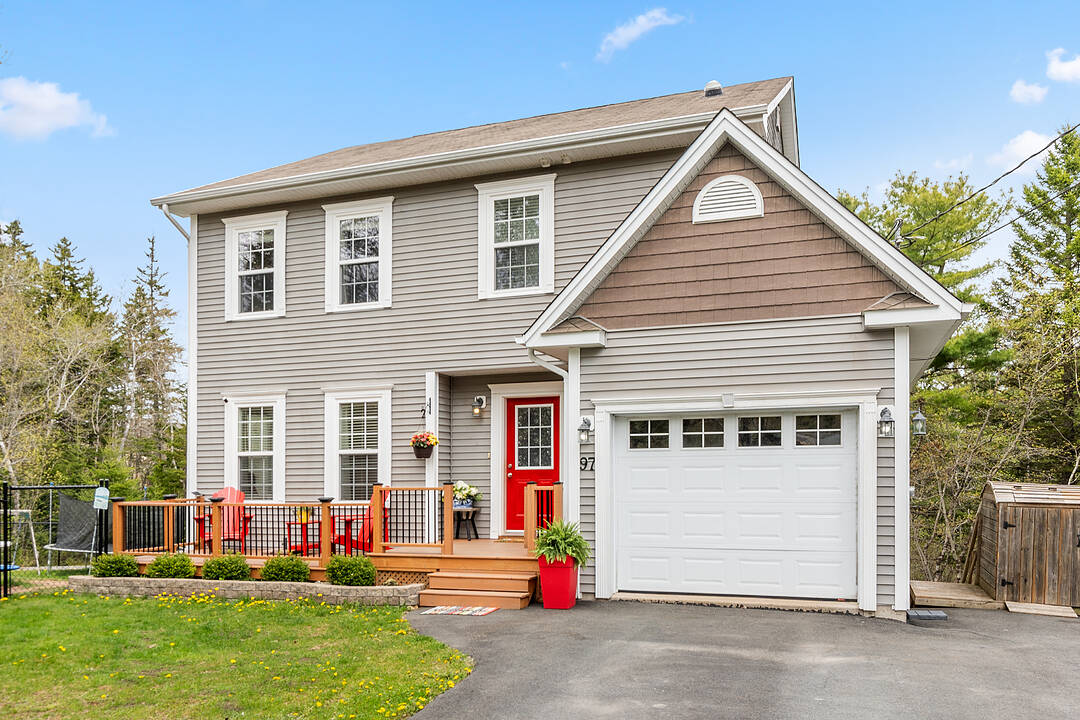- Recently Purchased
Key Facts
- MLS® #: 202411114
- Property ID: SIRC1884934
- Property Type: Residential, Single Family Detached
- Style: 2 storey
- Living Space: 2,889 sq.ft.
- Lot Size: 1.12 ac
- Year Built: 2011
- Bedrooms: 3
- Bathrooms: 2+2
- Parking Spaces: 1
- Listed By:
- Joanne Logan
Property Description
Welcome to a charming single family friendly home, in the highly sought after community of St Margarets Bay Heights, or affectionally known as “the bay village.” This three bedroom, two full and two half bathroom, detached home offers the perfect blend of comfort, and convenience. Situated at the end of a cul-de-sac this residence provides an idyllic private retreat for families while offering easy access to the the best that St Margarets Bay has to offer. Upon entering, the foyer leads to an open concept living space. The double sided propane fireplace serves as a focal point for both the living room and the adjacent dining room creating a warm and inviting atmosphere. The dining area seamlessly flows into the large family kitchen with an island, walk in pantry and propane range, lots of space and granite countertops. The main level laundry and half bath complete this floor. The spacious primary bedroom with walk in closet and ensuite is found on the upper level along with two generously sized bedrooms with ample closet space, these share a full family bath. Each bedroom offers plenty of natural light making them light and airy. The walkout basement offers an additional living space that can be tailored to your families needs. The expansive family room is perfect for movie nights, a home gym, or a play area for the kids. This versatile space also includes a half bath and large storage room. Step outside to the fenced in back yard offering plenty of room for children to play and pets to roam. Location location location, this home offers access to local amenities and recreation opportunities. The property is walking distance to the local elementary school, making it a great choice for families and has access to the rails to trails pathway. A short walk and you can be at the little beach on tidewater lane where there is great swimming and place for a picnic by the water.
Amenities
- Backyard
- Basement - Finished
- Ensuite Bathroom
- Fireplace
- Granite Counter
- Hardwood Floors
- Laundry
- Open Floor Plan
- Parking
- Walk In Closet
Rooms
- TypeLevelDimensionsFlooring
- Laundry roomMain29' 2.3" x 19' 4.2"Other
- KitchenMain52' 9.8" x 48' 6.6"Other
- Dining roomMain52' 9.8" x 44' 7.4"Other
- Living roomMain46' 7" x 56' 1.2"Other
- OtherMain12' 5.6" x 13' 9.3"Other
- FoyerMain16' 8.7" x 20' 11.9"Other
- Primary bedroom2nd floor46' 7" x 58' 8.7"Other
- Bedroom2nd floor47' 10.8" x 34' 9.3"Other
- Bedroom2nd floor40' 4.2" x 41' 4"Other
- Family roomBasement51' 2.1" x 105' 3.7"Other
- StorageBasement34' 1.4" x 69' 10.5"Other
Ask Me For More Information
Location
97 Chera Drive, Head Of St. Margarets Bay, Nova Scotia, B3Z 0J1 Canada
Around this property
Information about the area within a 5-minute walk of this property.
Request Neighbourhood Information
Learn more about the neighbourhood and amenities around this home
Request NowPayment Calculator
- $
- %$
- %
- Principal and Interest 0
- Property Taxes 0
- Strata / Condo Fees 0
Marketed By
Sotheby’s International Realty Canada
3059 Gottingen Street
Halifax, Nova Scotia, B3K 0G5

