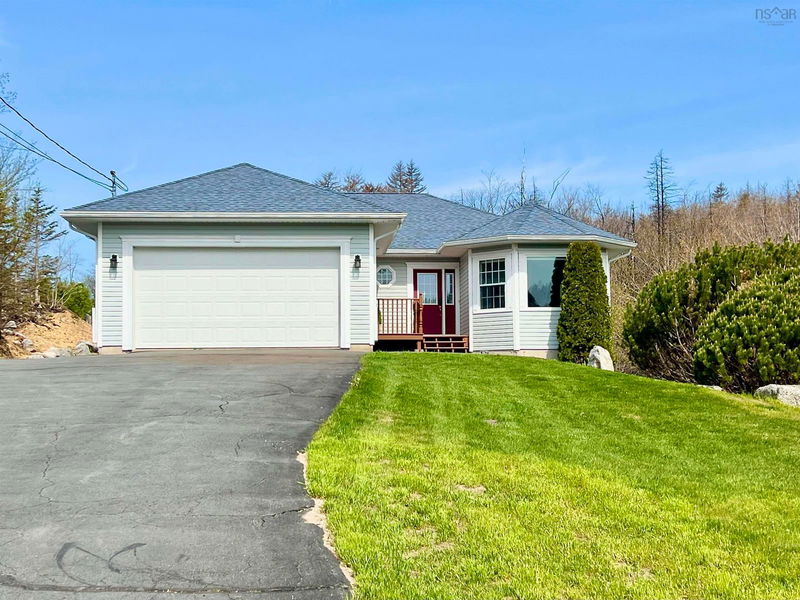Key Facts
- MLS® #: 202421637
- Property ID: SIRC2074312
- Property Type: Residential, Single Family Detached
- Living Space: 2,801 sq.ft.
- Lot Size: 38,951.35 sq.ft.
- Year Built: 2004
- Bedrooms: 4
- Bathrooms: 3
- Parking Spaces: 4
- Listed By:
- One Percent Realty East Inc.
Property Description
Welcome to 26 Haverstock…this stunning executive 4 bedroom home is perfectly situated on a quiet cul de sac in family-friendly neighbourhood. This beautiful property offers all the features & amenities you could want, including the option for a fully functional in-law suite(if desired) with separate entrance, making it ideal for extended family or guests.The main level is designed with entertaining in mind with an open concept flow. It features the living room with fireplace and lots of natural light. The open flow carries seamlessly to the dining room & Chef’s Delight Kitchen, this kitchen is a standout with its abundance of cabinetry, expansive quartz countertops, stunning large island, beverage centre & ample dining space. It’s the perfect spot for culinary adventures & social gatherings. Outdoor Relaxation: Step out onto the large deck off the dining area, where you can relax & unwind after a long day, enjoying the peaceful surroundings. Completing this level is the Primary bedroom with ensuite & walk-in closet; 2 additional bedrooms, 4pc main bath, and convenient access to the garage. Exceptional Lower Level – In-Law Suite Potential: The lower level offers a large family room, perfect for movie nights or a play area. In-Law Suite Amenities: With a full walk-out, this level includes the 4th bedroom, large den/office, a great room (complete with a kitchen), 4 pc bath, storage/utility room, along with a mudroom leading to the side entrance. This setup provides excellent additional family space along with potential for an in-law suite or guest accommodation. Located close to all the amenities of Tantallon and just 10 minutes to West Bedford, this home offers the perfect balance of tranquility, space and convenience. Don’t miss out on the opportunity to make this home yours—book your private tour!
Rooms
- TypeLevelDimensionsFlooring
- Living roomOther38' 4.6" x 74' 9.6"Other
- Dining roomOther29' 6.3" x 47' 2.9"Other
- KitchenOther40' 3.1" x 55' 5.3"Other
- Primary bedroomOther43' 11.5" x 36' 10.7"Other
- OtherOther29' 6.3" x 22' 11.5"Other
- BedroomOther43' 11.5" x 35' 5.1"Other
- BedroomOther43' 11.5" x 29' 10.2"Other
- OtherOther26' 2.9" x 23' 3.5"Other
- Family roomOther39' 4.4" x 56' 1.6"Other
- OtherOther39' 4.4" x 45' 11.1"Other
- Great RoomOther72' 2.1" x 44' 11.3"Other
- BedroomOther39' 4.4" x 46' 3.1"Other
- OtherOther26' 6.8" x 21' 11.7"Other
- Mud RoomOther39' 4.4" x 20' 8"Other
- UtilityOther32' 1.8" x 44' 11.3"Other
Listing Agents
Request More Information
Request More Information
Location
26 Haverstock Drive, Hammonds Plains, Nova Scotia, B3Z 1P2 Canada
Around this property
Information about the area within a 5-minute walk of this property.
Request Neighbourhood Information
Learn more about the neighbourhood and amenities around this home
Request NowPayment Calculator
- $
- %$
- %
- Principal and Interest 0
- Property Taxes 0
- Strata / Condo Fees 0

