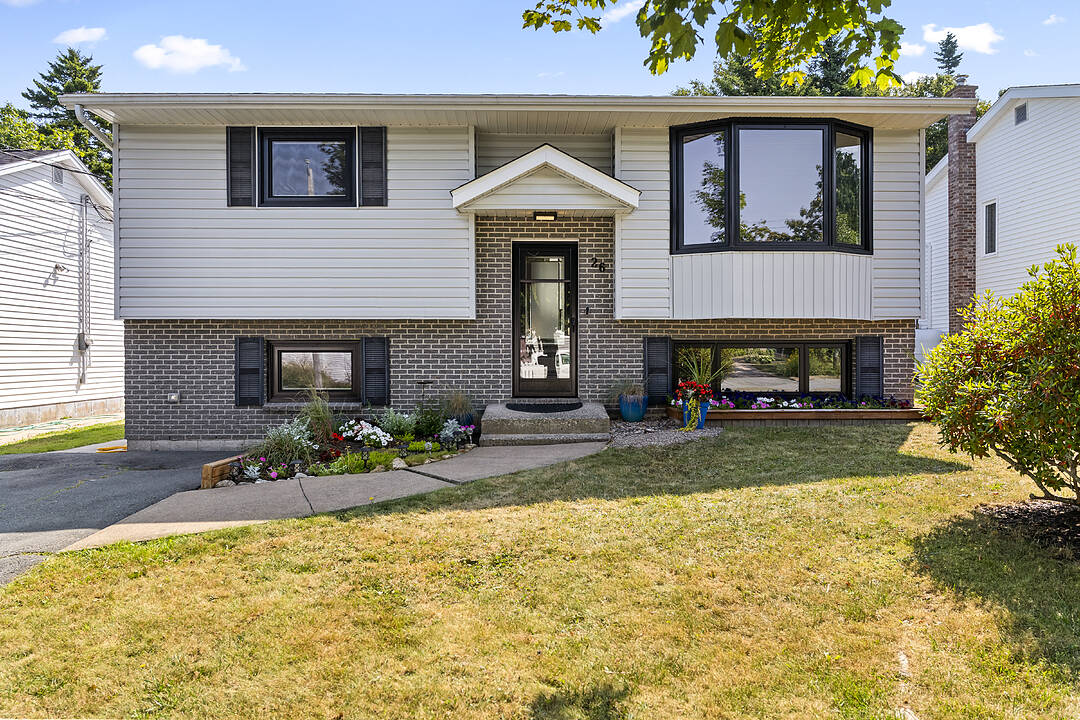Key Facts
- MLS® #: 202521145
- Property ID: SIRC2591077
- Property Type: Residential, Single Family Detached
- Style: Split entry
- Living Space: 1,900 sq.ft.
- Lot Size: 5,005.04 sq.ft.
- Year Built: 2000
- Bedrooms: 4
- Bathrooms: 2
- Listed By:
- Allison Powell
Property Description
All the space you could ask for, inside and out. This split-entry home is spacious, well-maintained and just minutes from walking trails and Kidston Lake Beach. Children can easily walk to the neighbourhood school, while all amenities are just a short drive away. The main level impresses from the moment you step inside. A large living room that flows into an oversized dining area, ideal for daily living and entertaining. The kitchen is bright and functional with white shaker cabinets, stainless steel appliances and lots of counter tops for a coffee station and more. Off the kitchen, a full deck extends your living outdoors. The primary bedroom features custom blackout blinds, perfect for sleeping in on the weekends, while a large second bedroom adds flexibility. The main floor also includes a full bathroom, quality finishes throughout and year-round comfort with a ductless heat pump. Downstairs offers even more space with a family room and its own heat pump, perfect for relaxing or entertaining. Two additional well-sized bedrooms with egress windows, full bathroom and a dedicated laundry room complete the lower level. Additional features include brand-new windows with custom blinds, a new front door, new appliances, a generator plug, leaf filter gutter protection, new light fixtures, and a fenced backyard. These are just a few of the highlights - come see for yourself what makes this home truly special.
Downloads & Media
Amenities
- Backyard
- Basement - Finished
- Laundry
- Open Floor Plan
- Parking
- Storage
Rooms
- TypeLevelDimensionsFlooring
- Dining roomMain12' 1.3" x 9' 8.4"Other
- KitchenMain14' 4.8" x 9' 1.2"Other
- Primary bedroomMain12' 3.6" x 11' 3.6"Other
- BathroomMain5' 2.4" x 7' 1.2"Other
- BedroomMain10' 7.2" x 13' 1.3"Other
- Family roomLower13' 10.8" x 12' 1.2"Other
- BedroomLower12' 9.6" x 14' 4.8"Other
- BedroomLower11' 1.3" x 12' 1.2"Other
- BathroomLower9' 1.2" x 6' 8.4"Other
- Laundry roomLower12' 2.4" x 14' 4.8"Other
Ask Me For More Information
Location
26 Feldspar Crescent, Halifax, Nova Scotia, B3R 2M2 Canada
Around this property
Information about the area within a 5-minute walk of this property.
Request Neighbourhood Information
Learn more about the neighbourhood and amenities around this home
Request NowPayment Calculator
- $
- %$
- %
- Principal and Interest 0
- Property Taxes 0
- Strata / Condo Fees 0
Marketed By
Sotheby’s International Realty Canada
3059 Gottingen Street
Halifax, Nova Scotia, B3K 0G5

